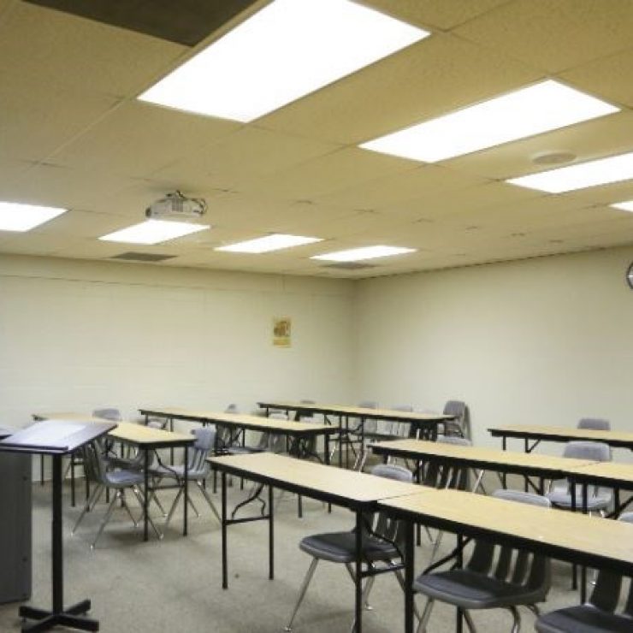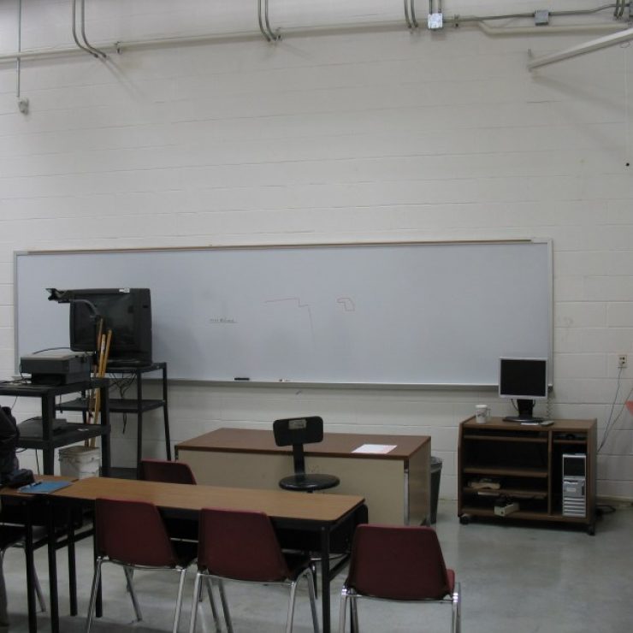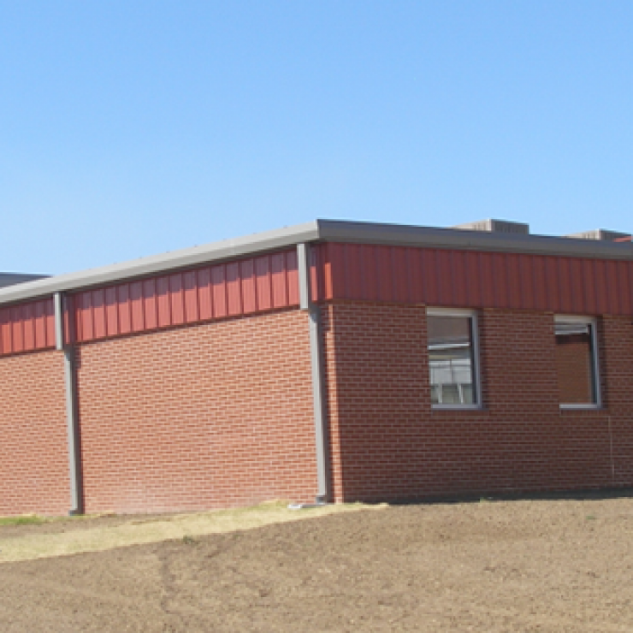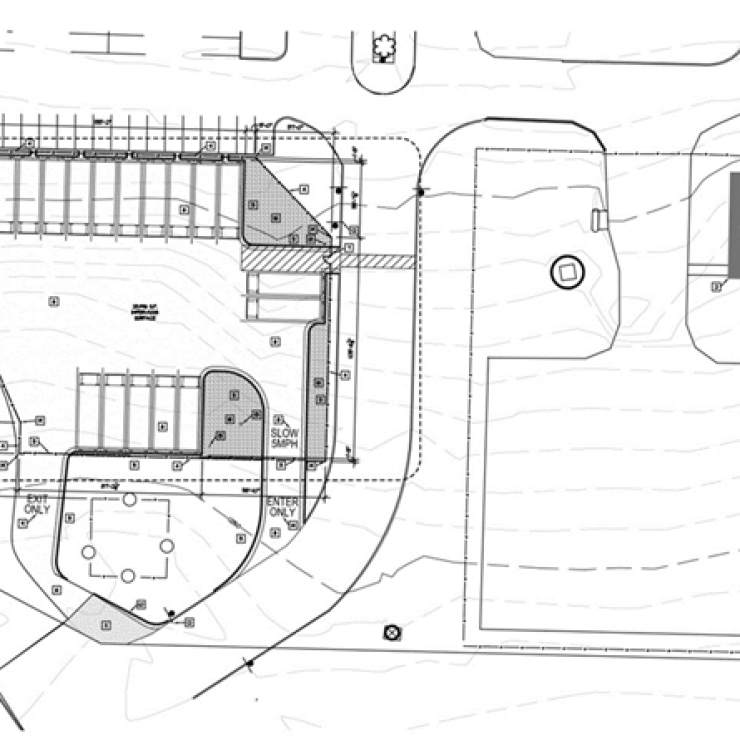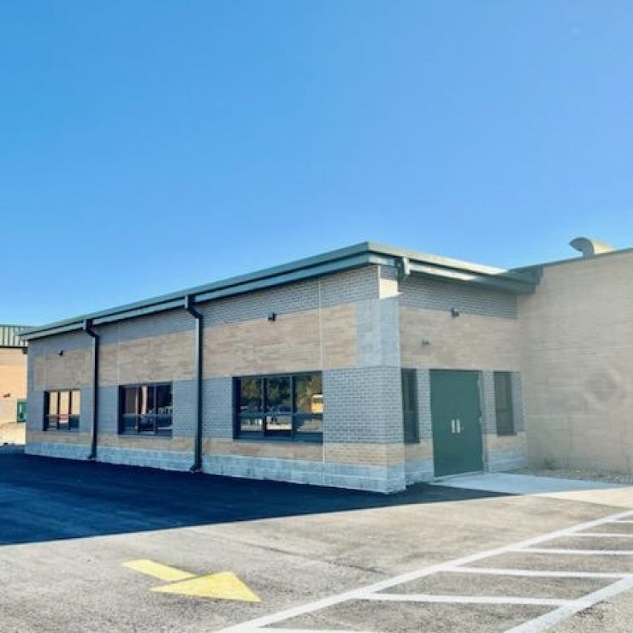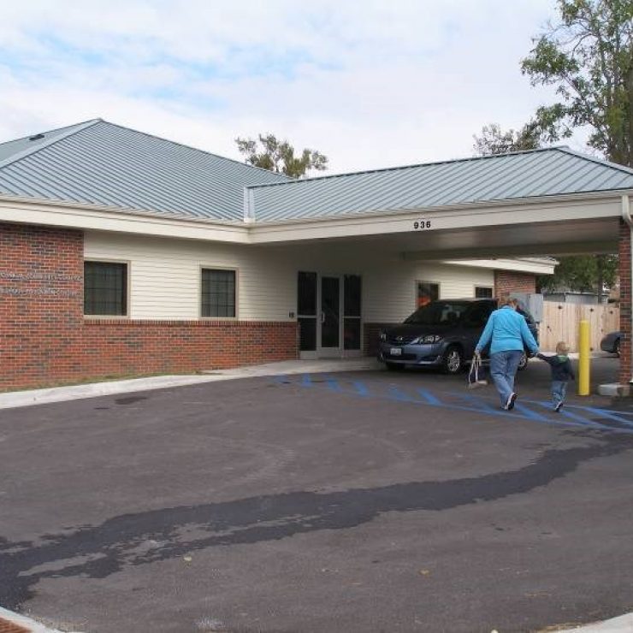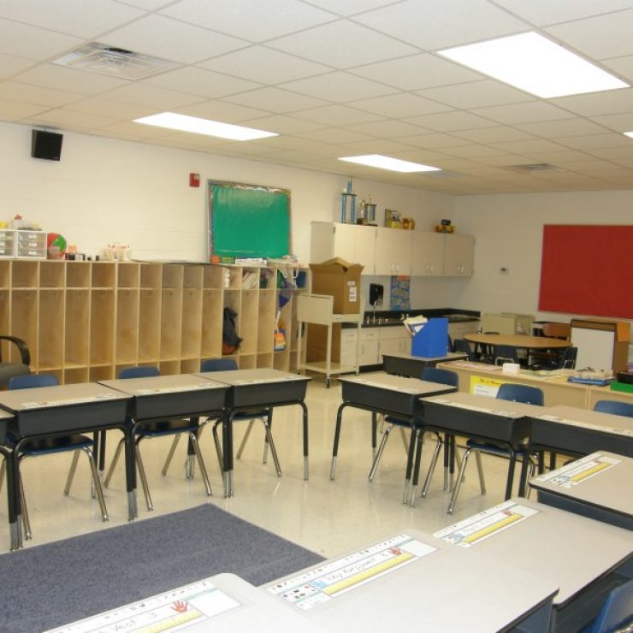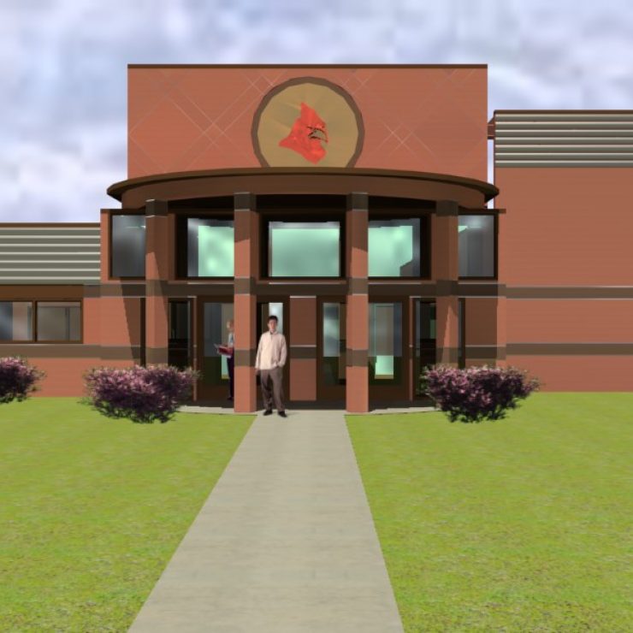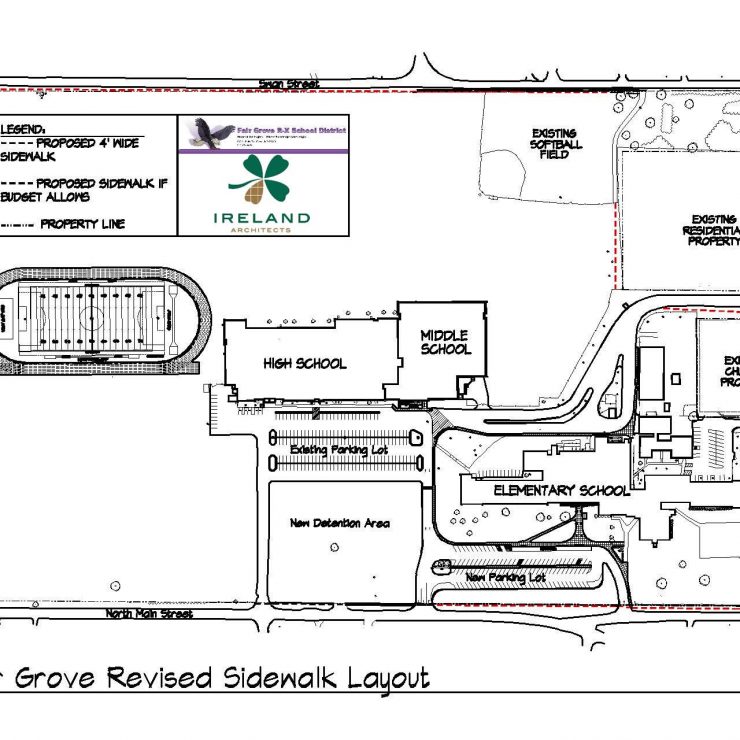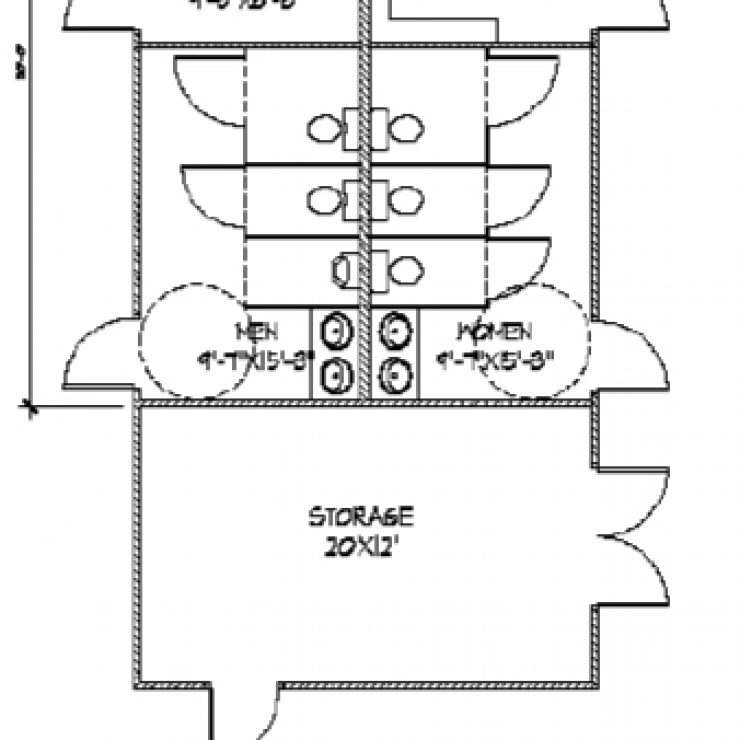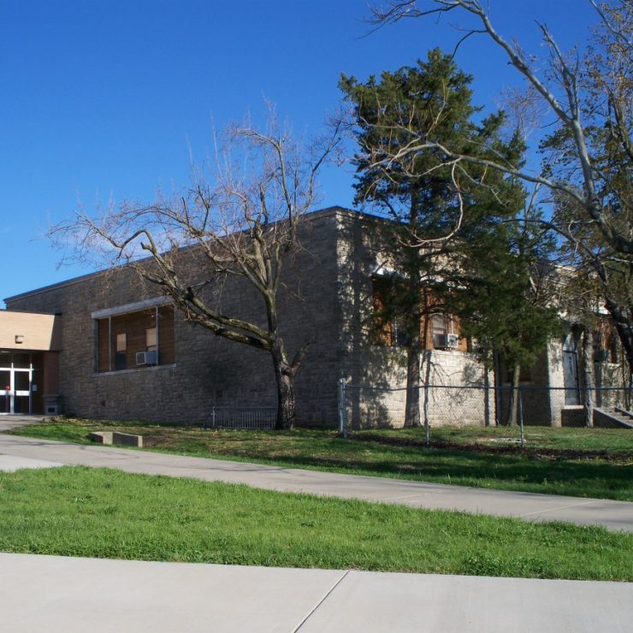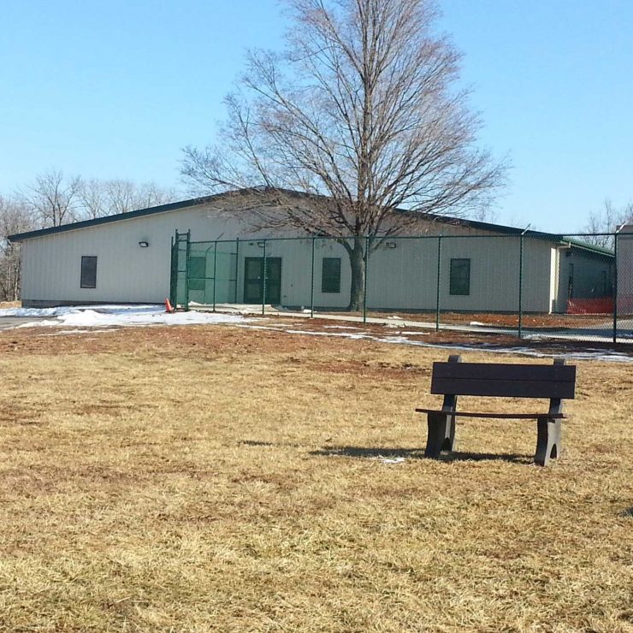Portfolio Category: Educational
As experts in architecture for education, our Springfield, MO firm is committed to creating inspiring and functional learning environments. A school is a place where young minds are nurtured, and as such, the design can significantly impact the learning process. Our school building design ideas are shaped by the latest research in educational environments.
We view each school design project as an opportunity to create an environment that encourages learning, fosters collaboration, and promotes student and staff wellbeing. Our designs focus on creating versatile, safe and adaptive spaces that cater to different teaching methods and learning styles.
Our experience in architecture for education means that we're always thinking about how a space will be used by students, teachers, and the community. We strive to create designs that are not only aesthetically pleasing but also functional, sustainable, and inclusive. With our firm, your educational institution will be an engaging, supportive environment that cultivates the potential of each learner and meets the evolving needs of education.
- 1
- 2
