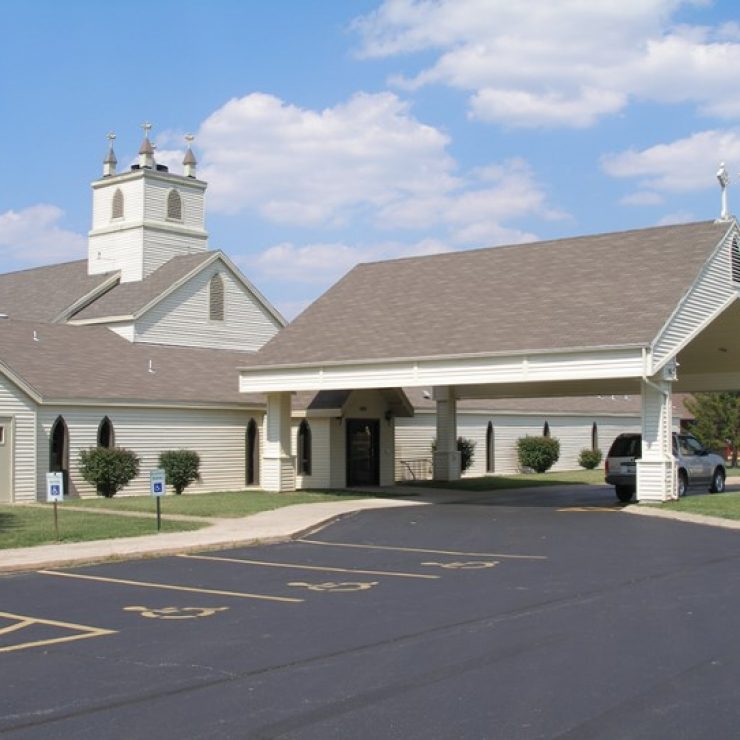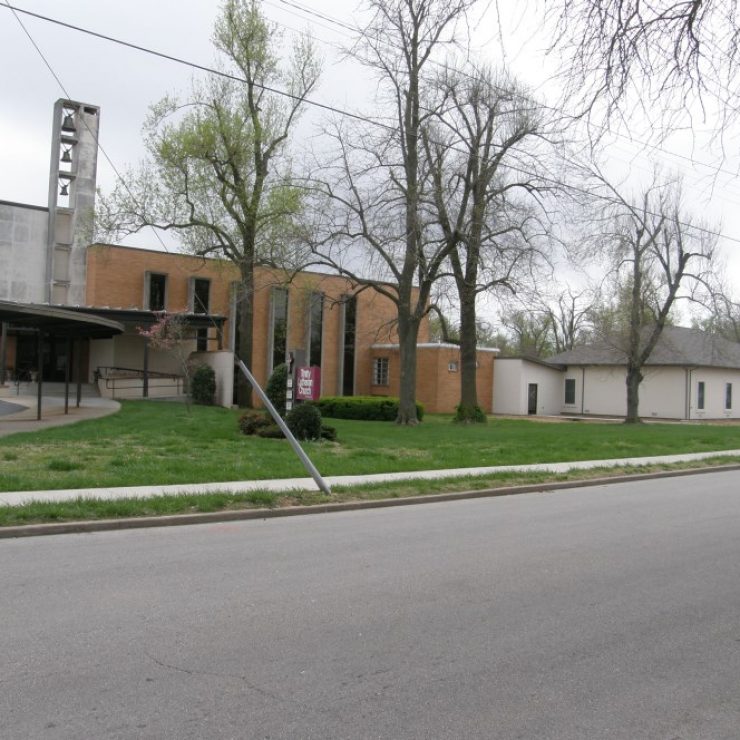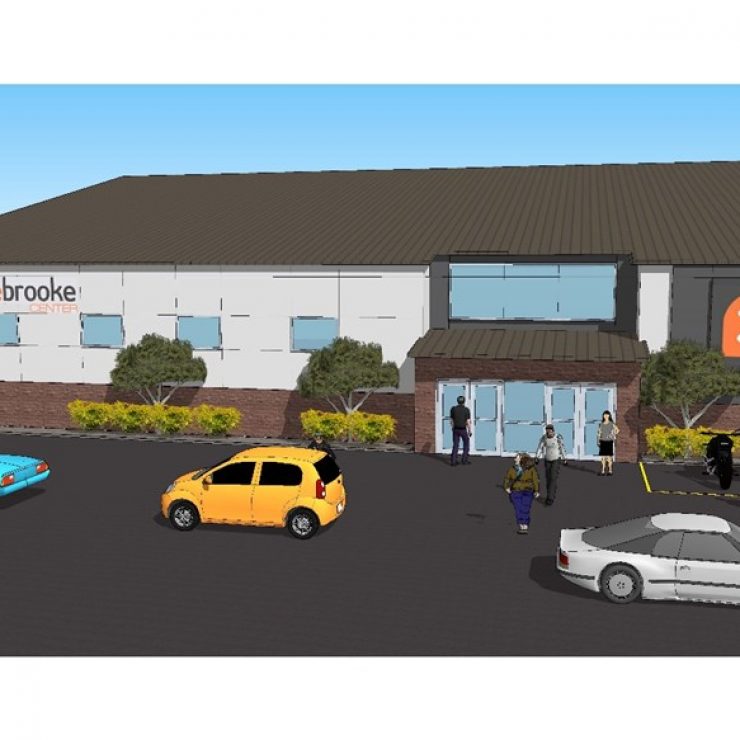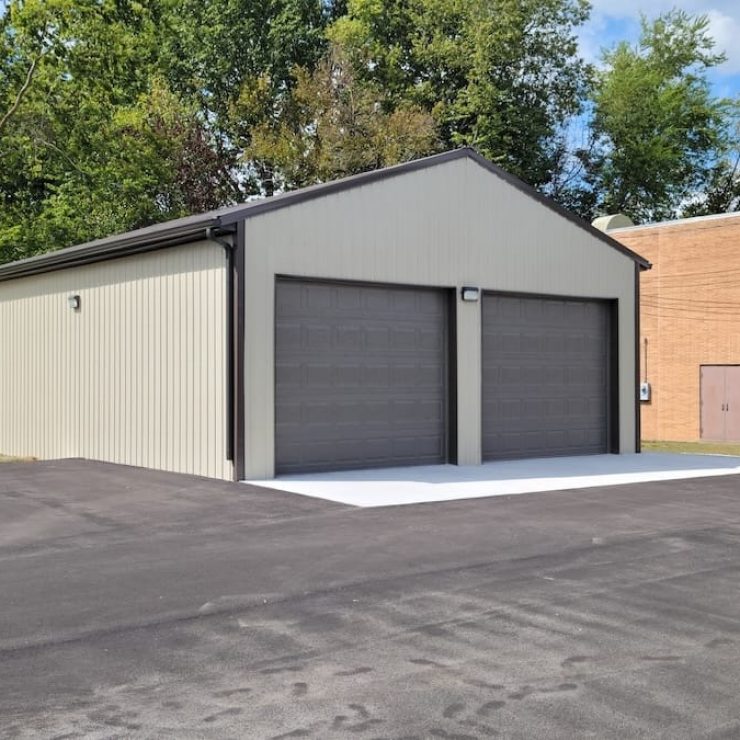Portfolio Category: Church
Based out of Springfield, MO, our architectural firm is a powerhouse of know-how and talent when it comes to crafting designs for church architecture. We provide comprehensive and strategic architectural plans that shape the construction and expansion of religious spaces. Our role is to bridge your vision with the practical requirements of construction, delivering a church design that reflects the values of your congregation.
Church strategic building is a meticulous process, with our team considering every detail from large-scale structural design to minute architectural elements. Whether you're looking at a modern church architecture design or a more traditional aesthetic, our approach is adaptive, ensuring we create a space that resonates with your congregation's unique needs and aspirations.
Many churches today are seeking versatile spaces that can serve multiple purposes. They're looking for rooms that can adapt to a range of activities: hosting formal worship services on Sunday mornings, functioning as play areas for daycare during the week, and transforming into stage areas for puppet shows on Wednesday evenings. By designing multi-use spaces, churches aim to maximize their investments, making the most efficient use of their resources.
In the realm of contemporary church architecture, we blend time-honored traditions with modern design principles. This approach results in sustainable, versatile, and welcoming spaces that not only facilitate worship but also promote community engagement. By collaborating with us, your church project will become a beacon of architectural excellence, embodying a harmonious blend of tradition and innovation.



