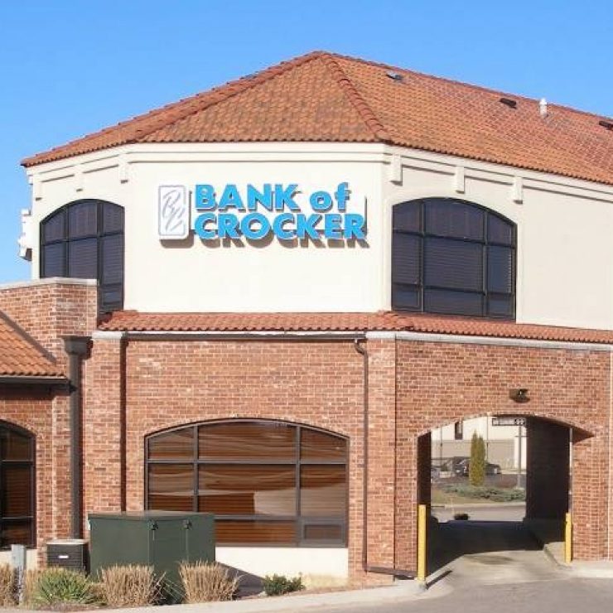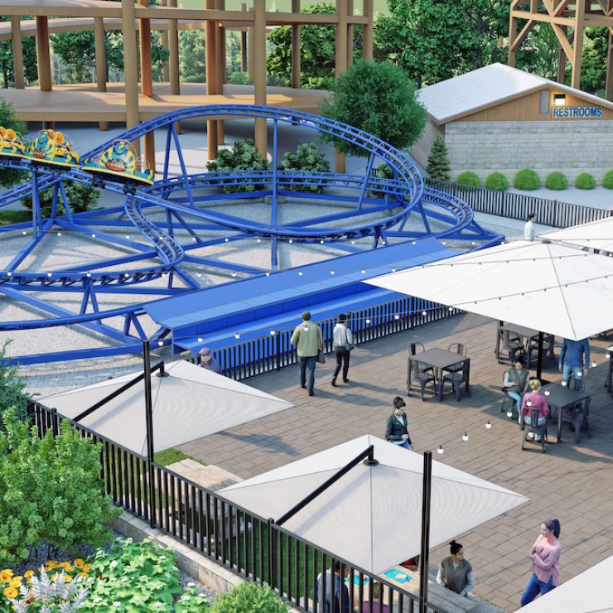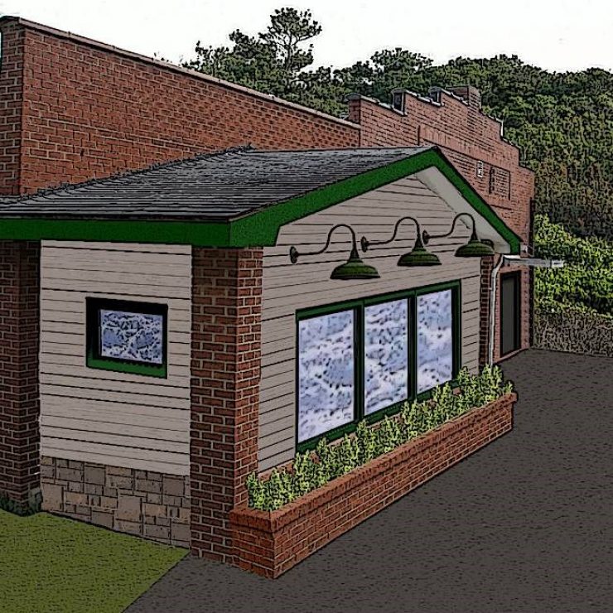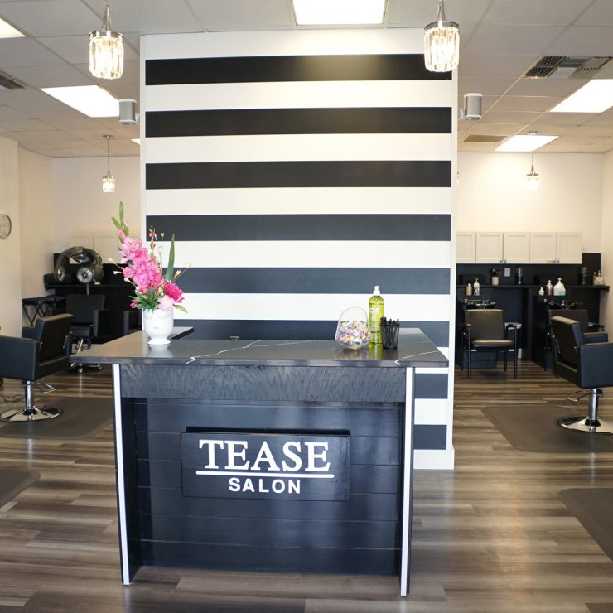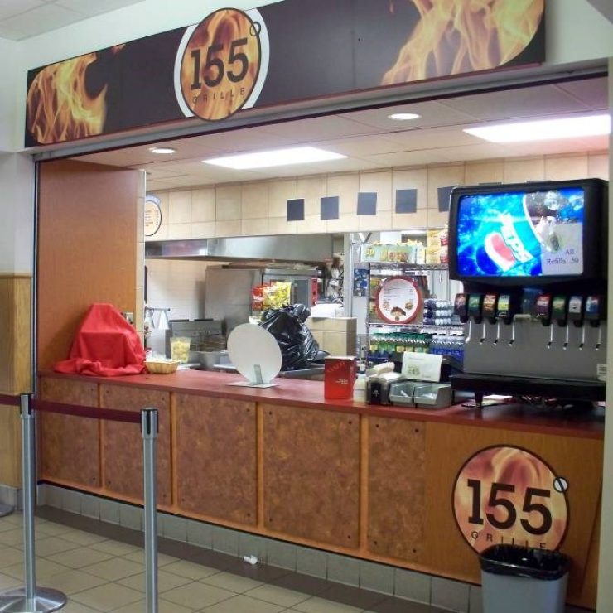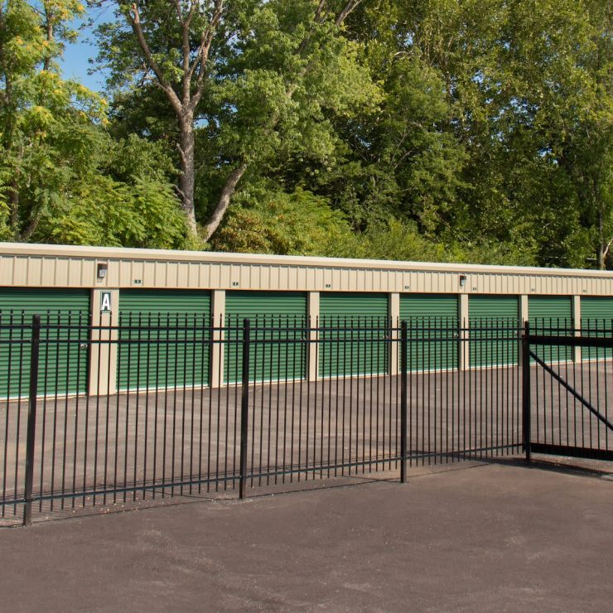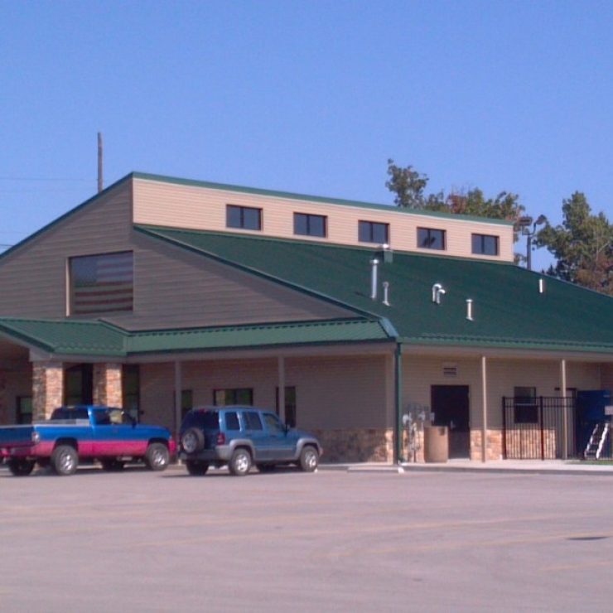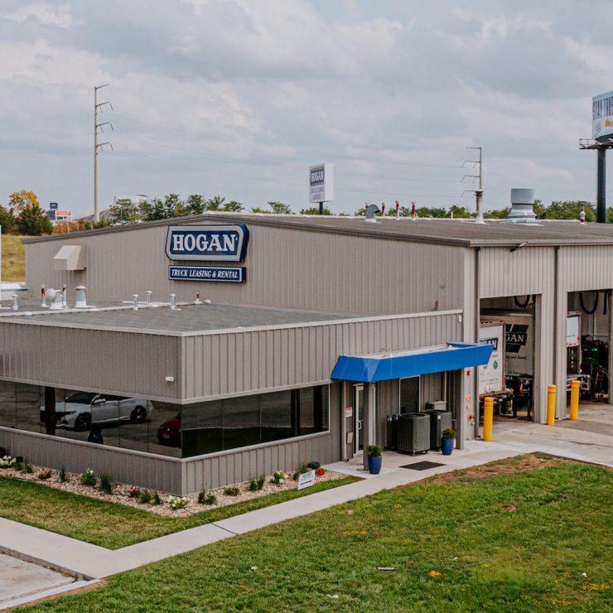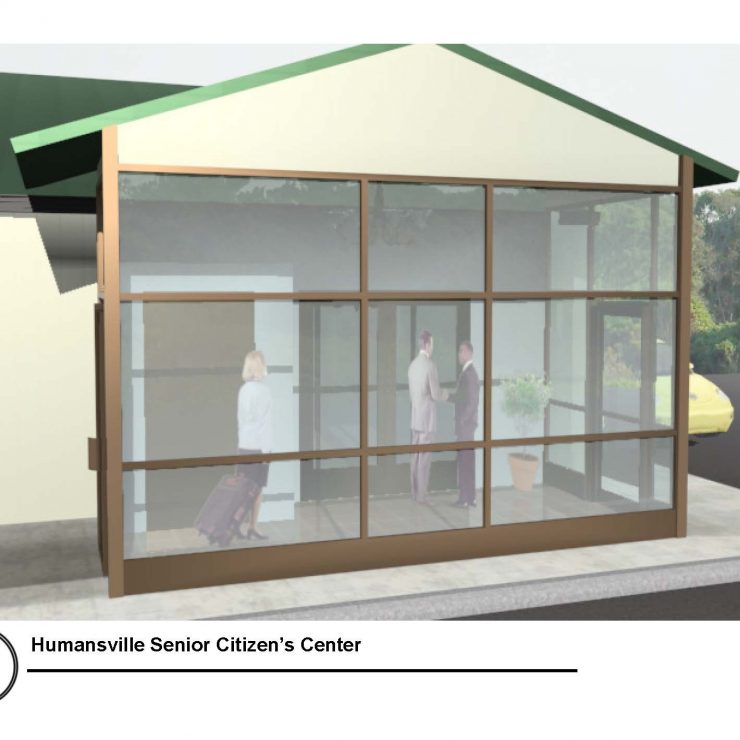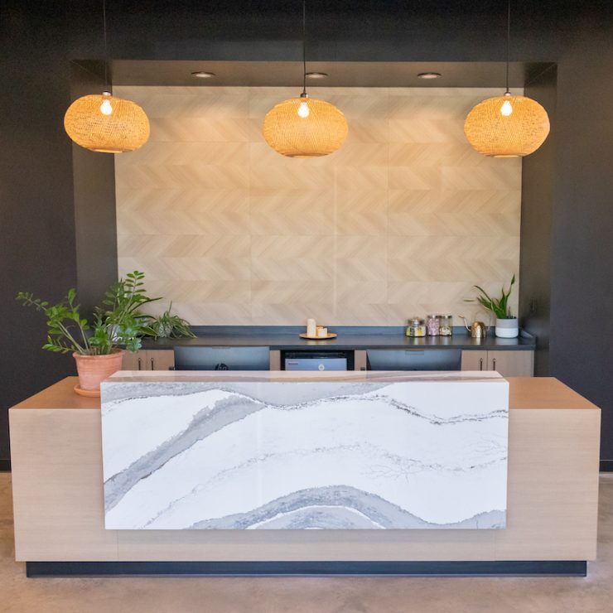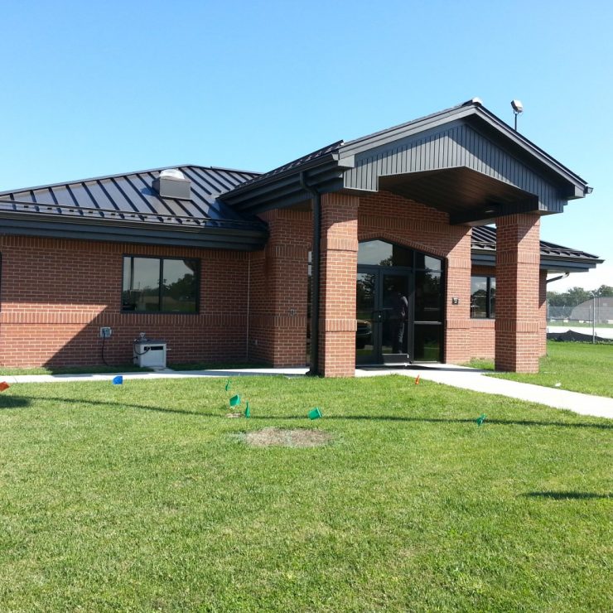Portfolio Category: Commercial
Specializing in commercial architecture, our Springfield, MO firm is adept at translating your business goals and needs into a functional, visually appealing, and sustainable building design. As experienced commercial architects, we recognize the diverse requirements of commercial spaces, whether they're offices, retail outlets, restaurants, or healthcare facilities.
Our approach to commercial building design focuses on creating spaces that promote productivity, attract customers, and enhance the overall user experience. We achieve this by carefully considering every aspect of the design, from space utilization and flow to aesthetics and sustainability. Our aim is to craft commercial spaces that are not just functional and beautiful, but also have a positive impact on the people who use them and the environment.
Being among the leading commercial architecture firms in Springfield, MO, we have a rich portfolio of diverse projects that showcase our ability to deliver exceptional designs regardless of the sector. We bring together a team of seasoned professionals who combine their skills to create designs that meet the evolving needs of businesses and stand out in the commercial landscape. Partner with us to transform your vision into a reality, with commercial designs that are innovative, future-ready, and uniquely yours.
