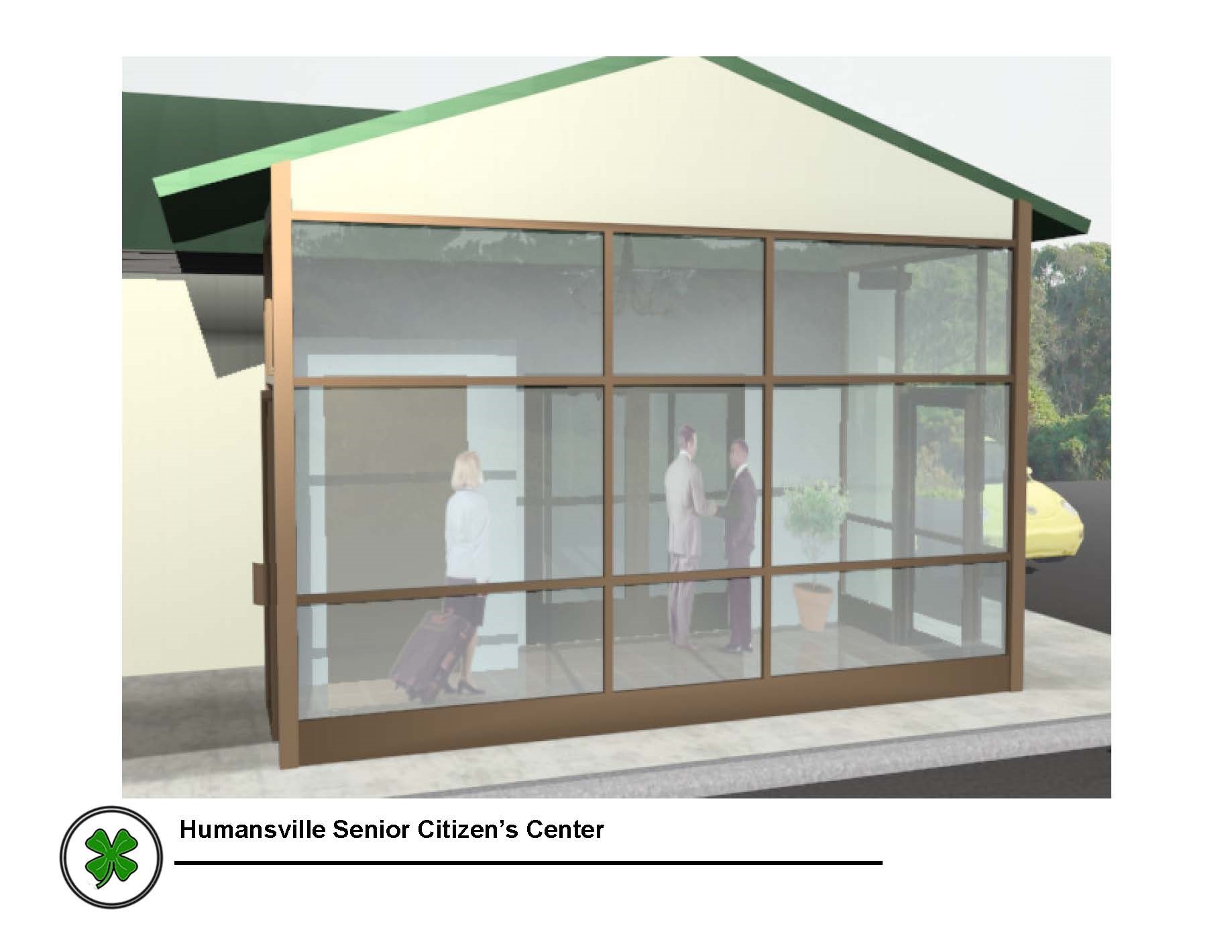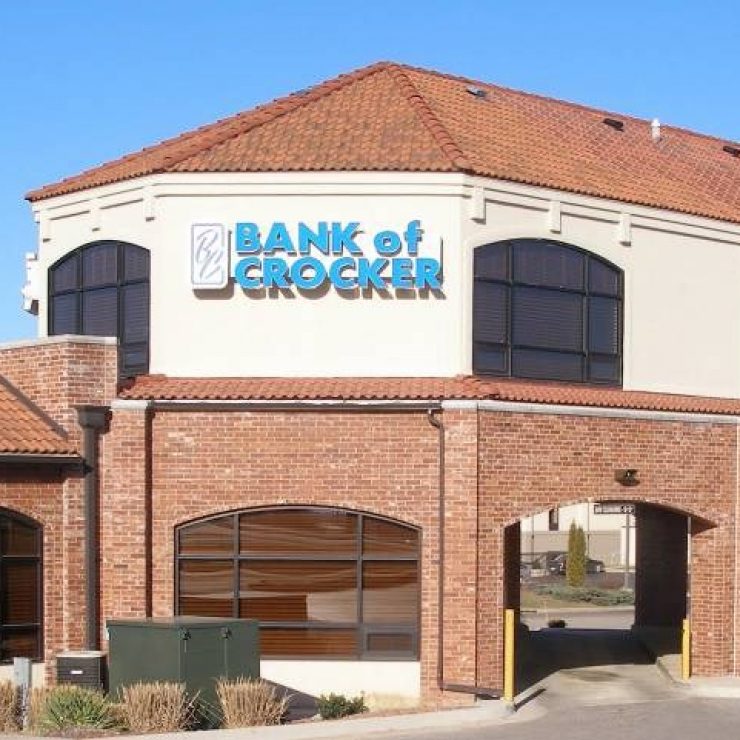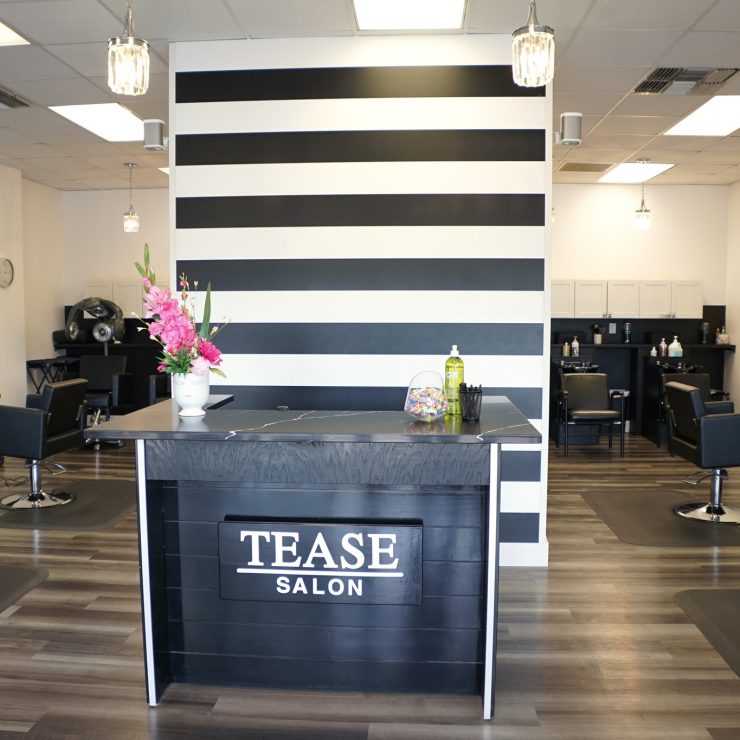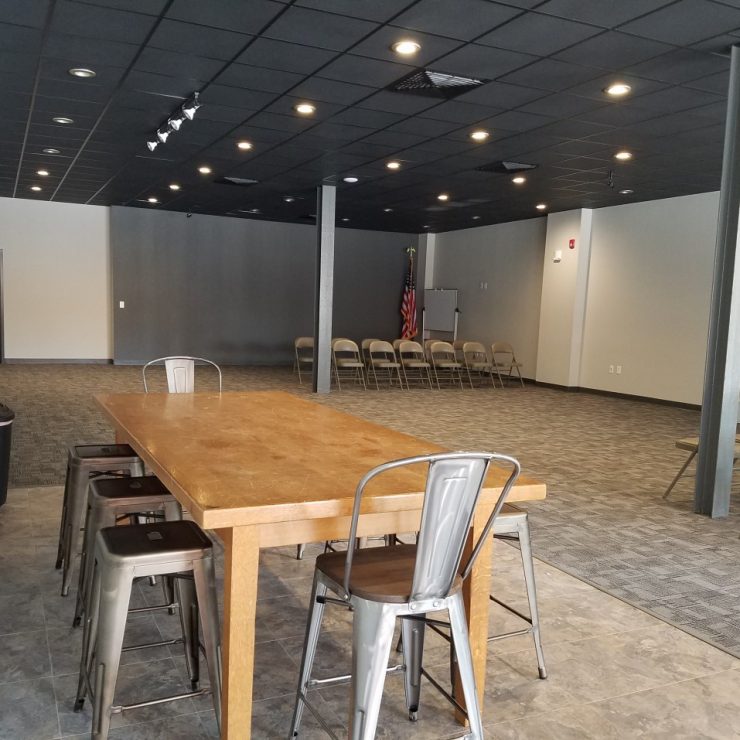
Humansville Senior Citizen’s Center
The Humansville Senior Citizen’s Center had already purchased a metal building to house their Senior Citizen’s Center within. Ireland Architects designed a vestibule addition as an airlock to keep cold/warm air out. We then worked within the existing building confines to design a space that would meet their needs. We attended several board meetings to make sure we received feedback from the members. We incorporated a full commercial kitchen so meals could be prepared on site.



