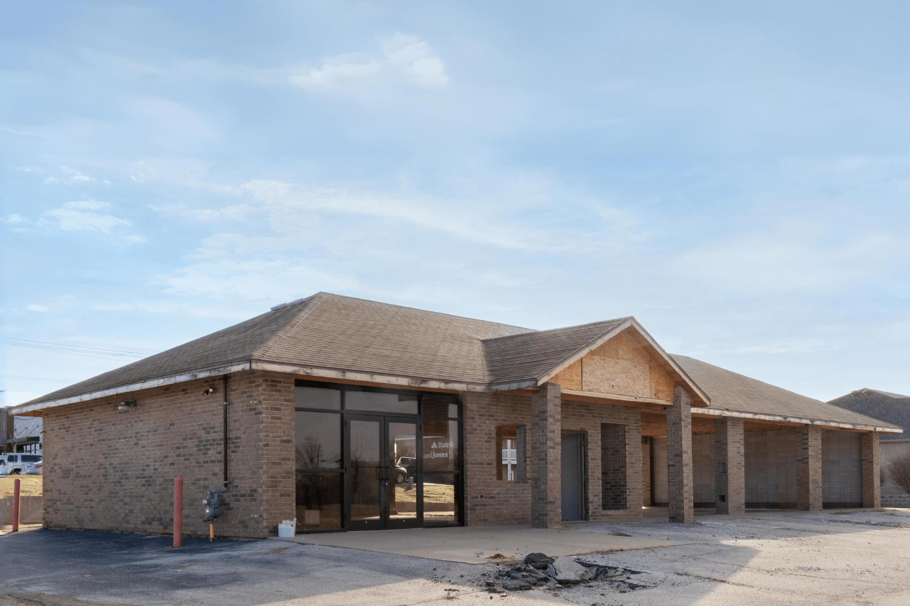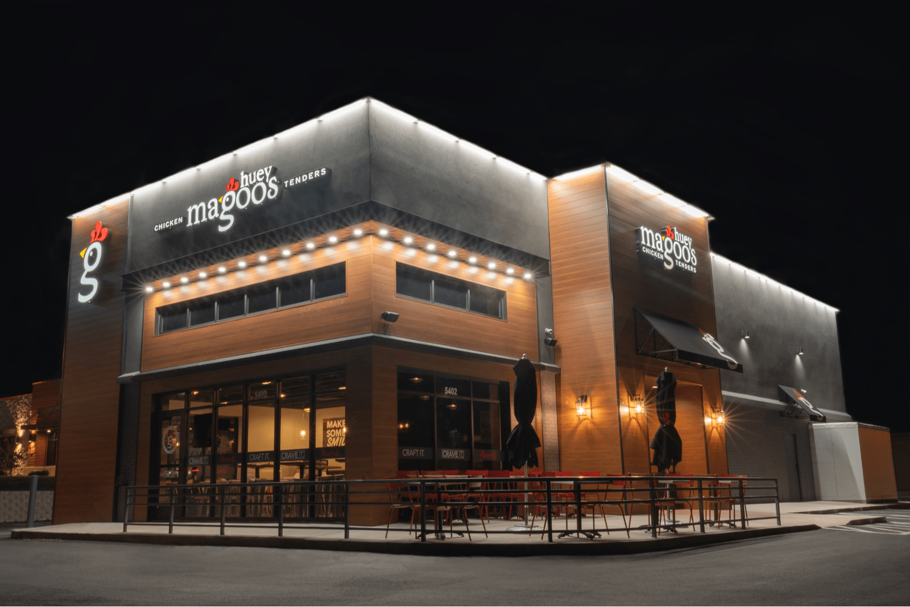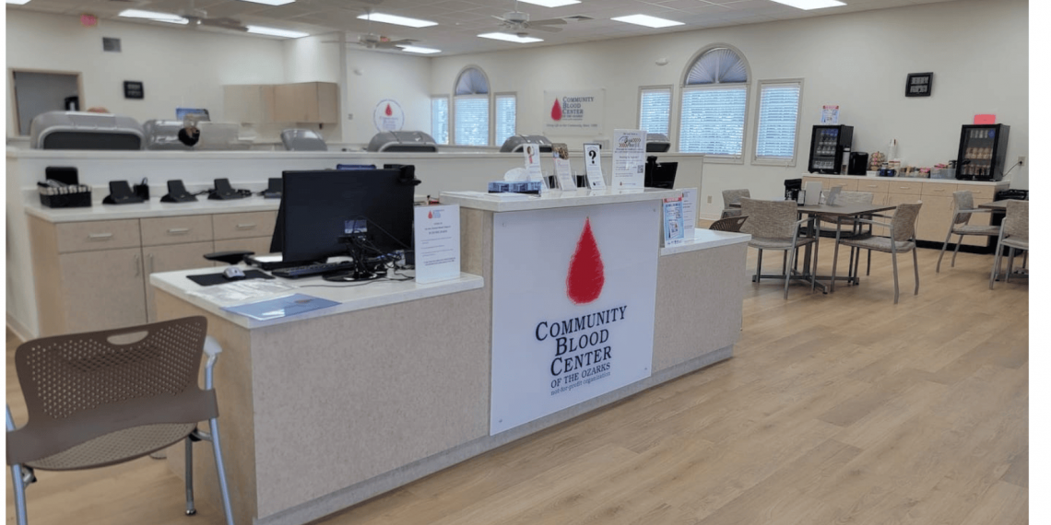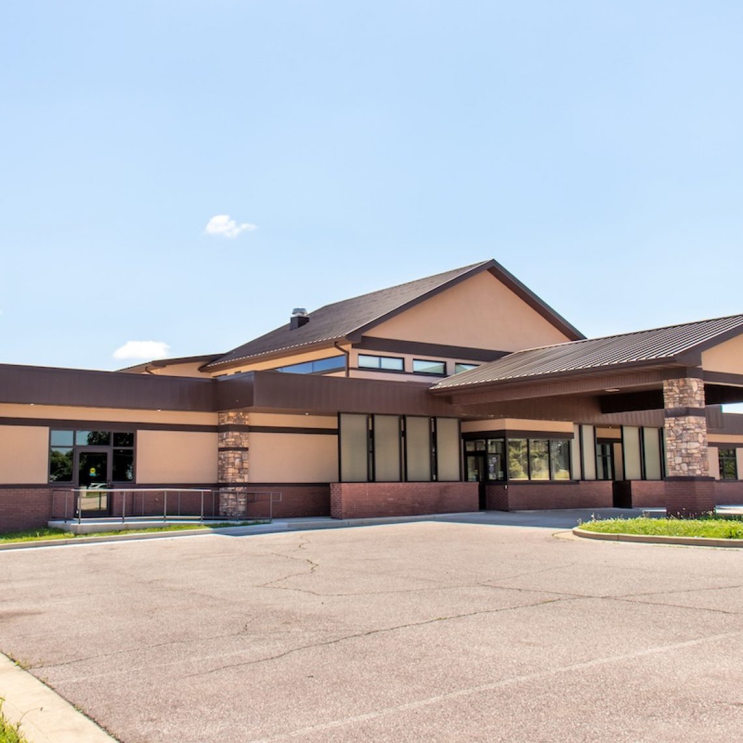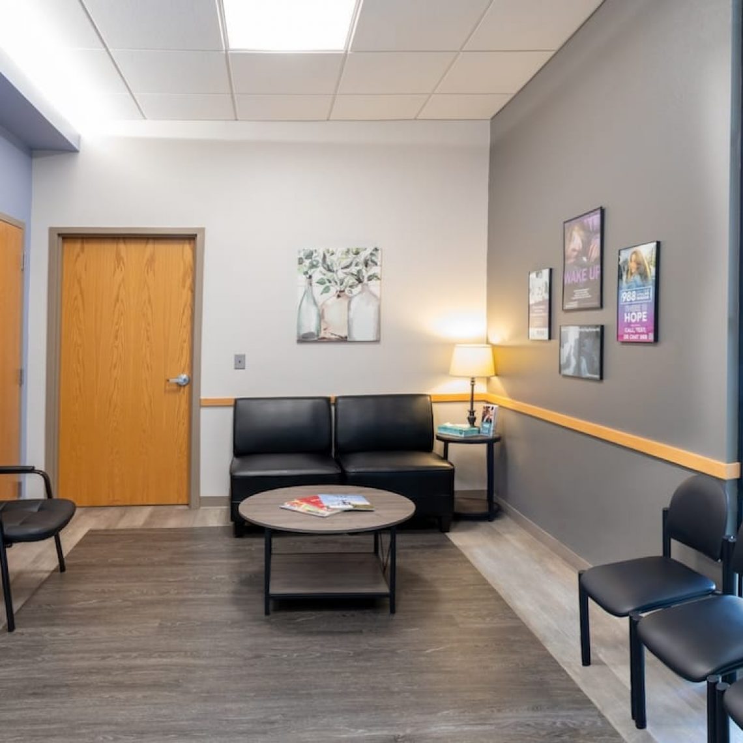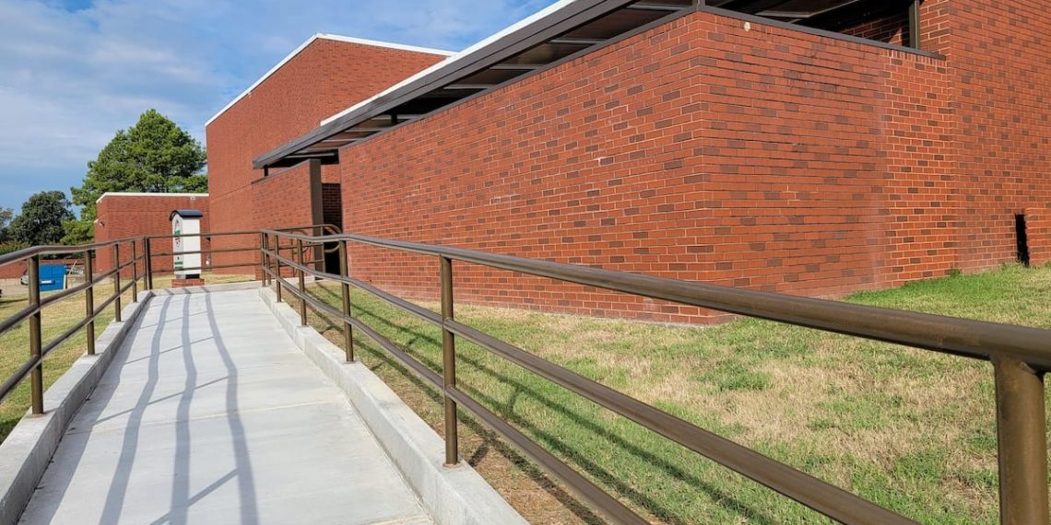








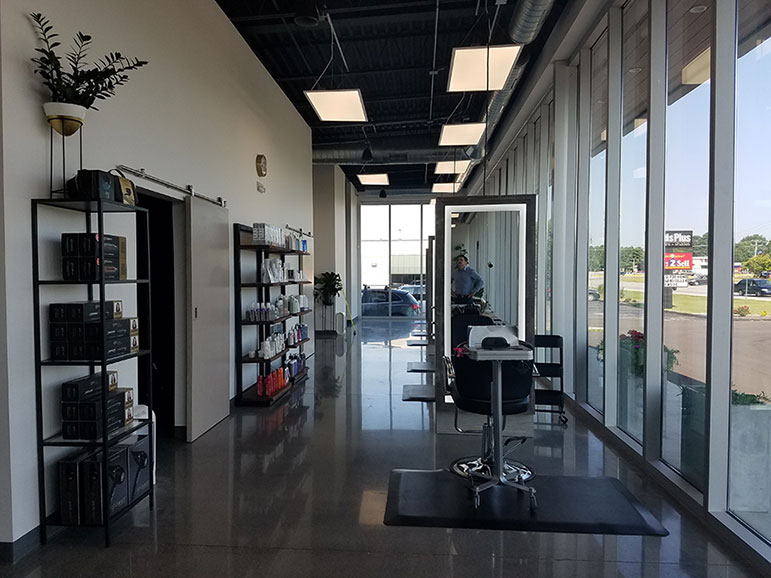

Ireland Architects listens to what YOU want.
It’s YOUR project, our experience just helps keep you from making major mistakes. As you can see from our projects, there isn’t a common design theme, it’s all about what the client wants.
Projects Finished Since 2000
0
+
Clients (including repeats)
0
+
Drag the slider to see the transformation of Huey Magoo's
