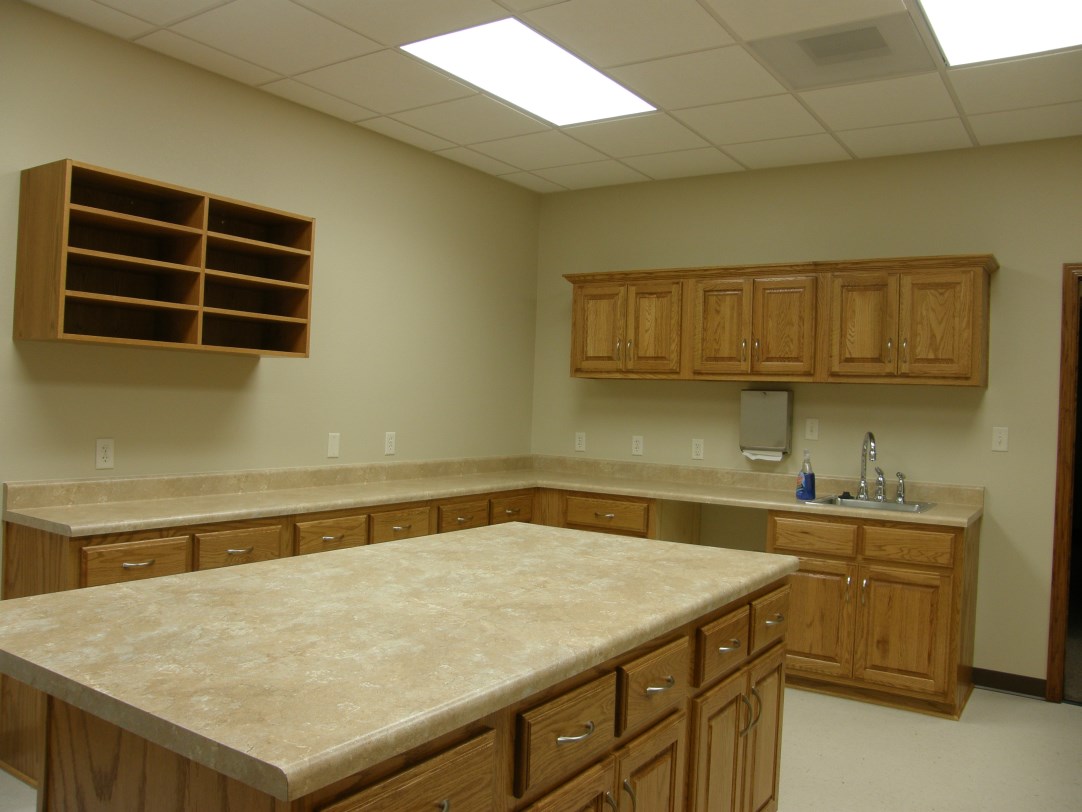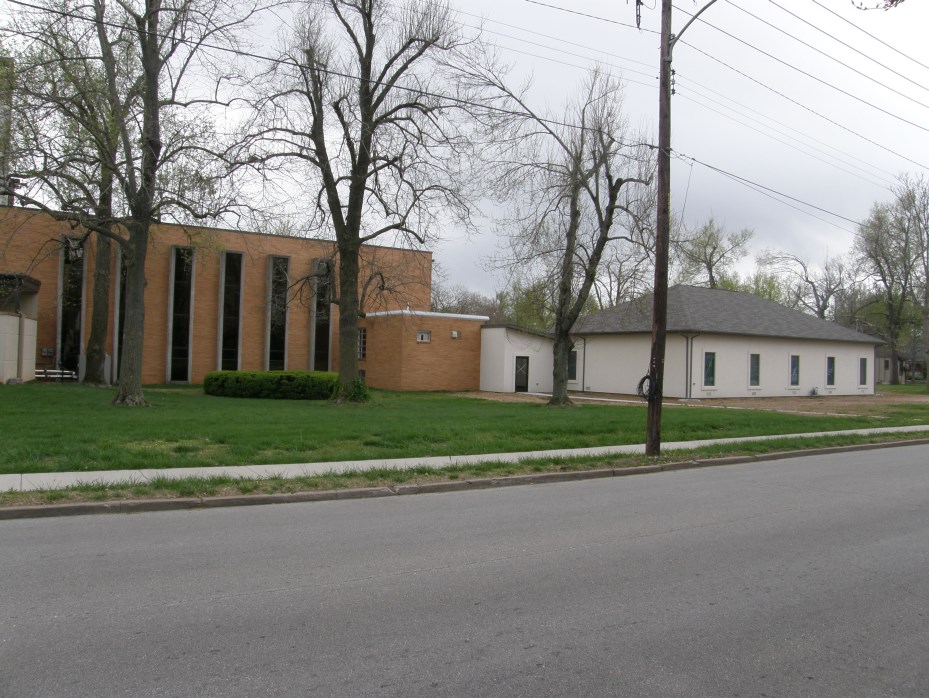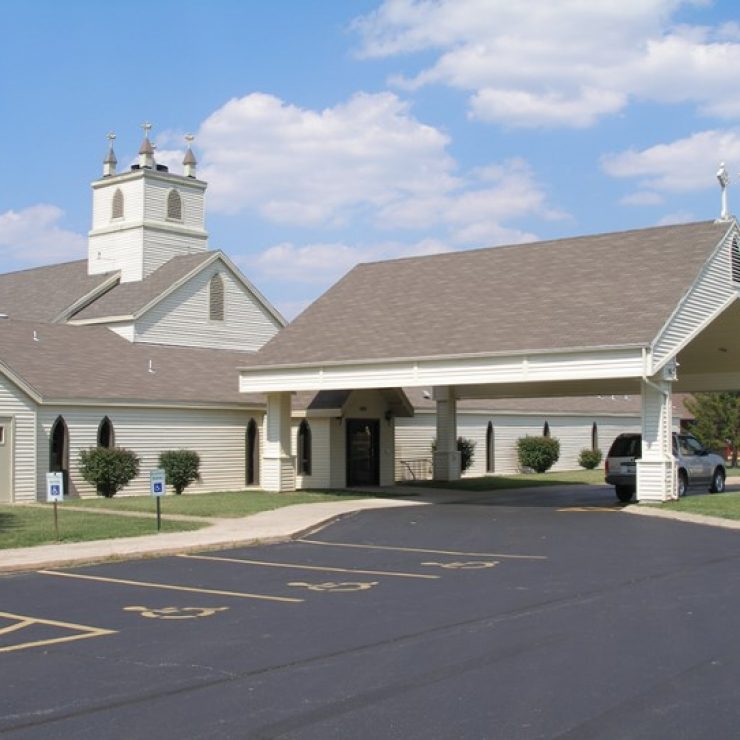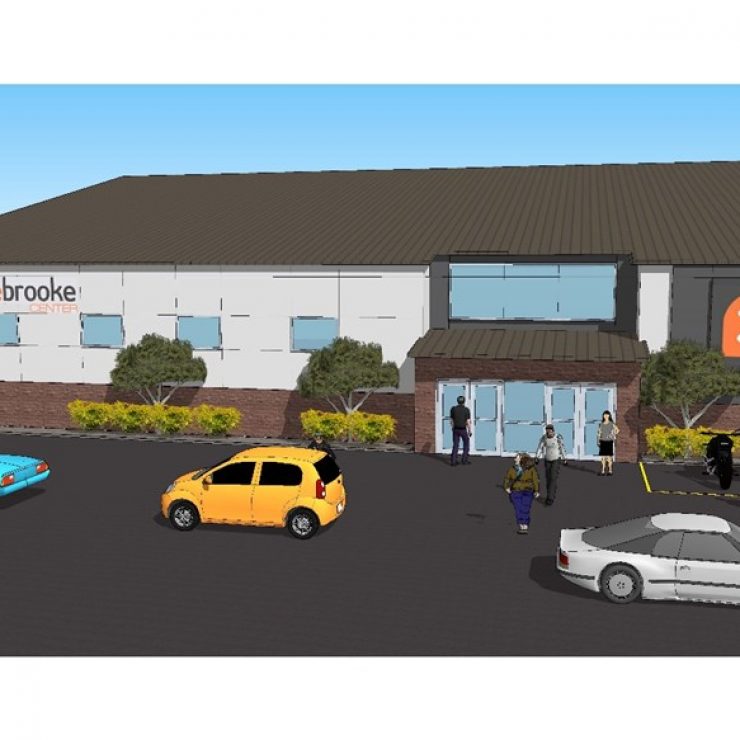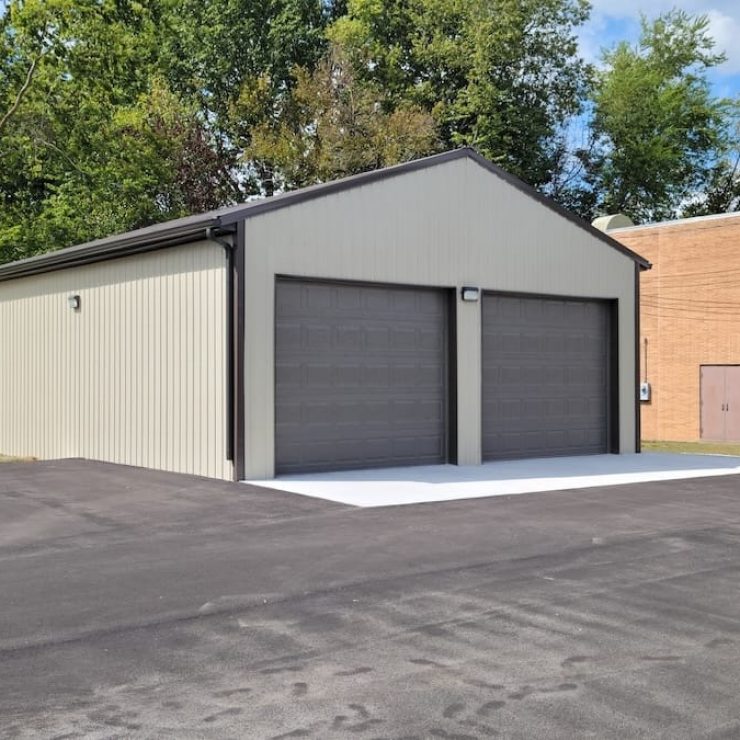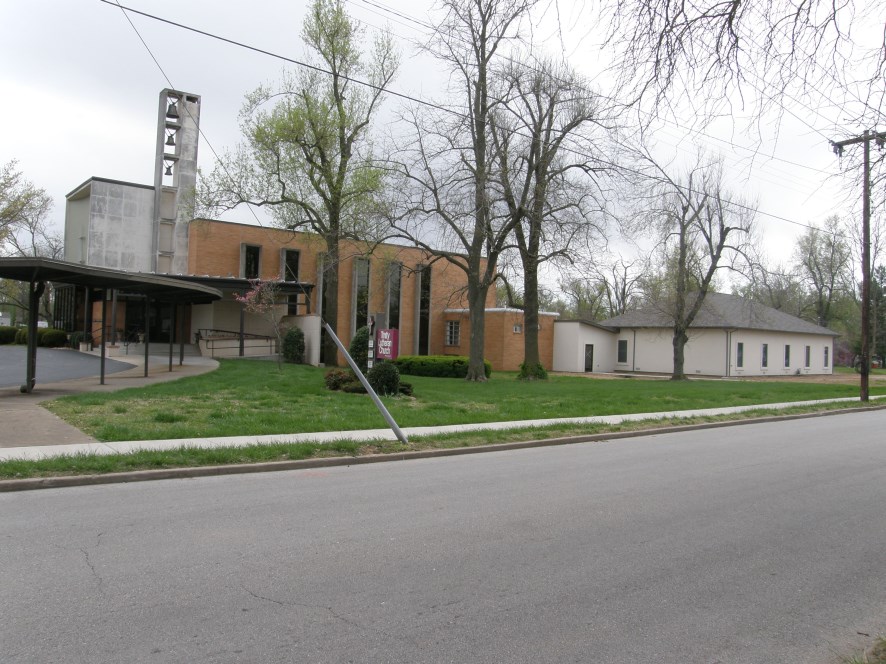
Trinity Lutheran Church Addition
Trinity Lutheran Church’s existing office area was in disrepair and they had decided to demolish the existing old house being used for their office and build a new office facility. To tie the new office into the rest of the facilities it was decided to add a vestibule that would connect the sanctuary to the office and then to the covered walkway which led to the educational building. This design would keep people inside the building when transitioning to these other locations. Budget was a very big concern, but we were able to keep this project within budget and their timeframe.
