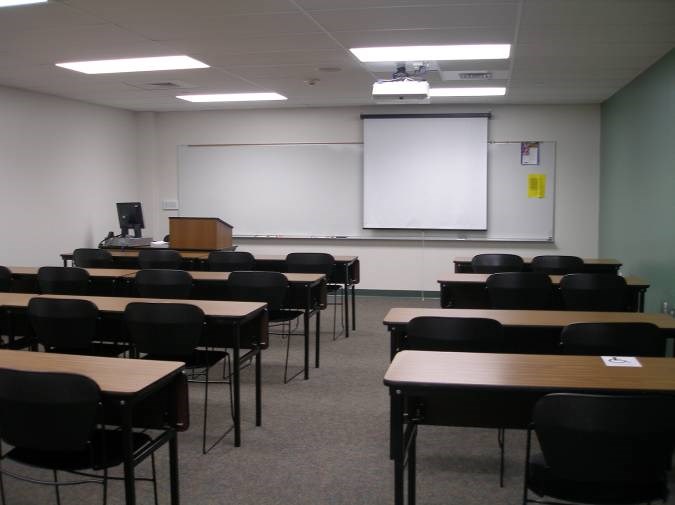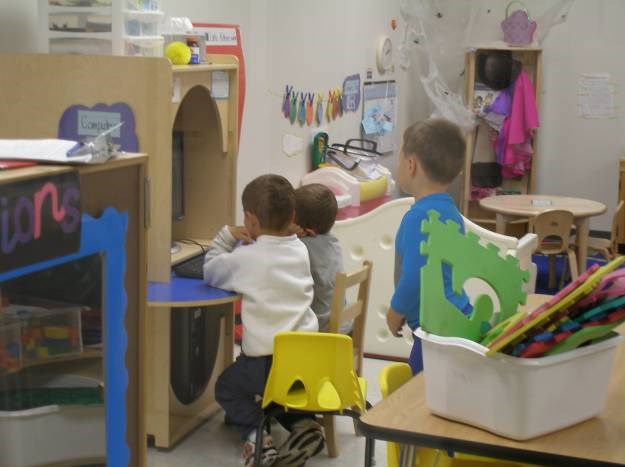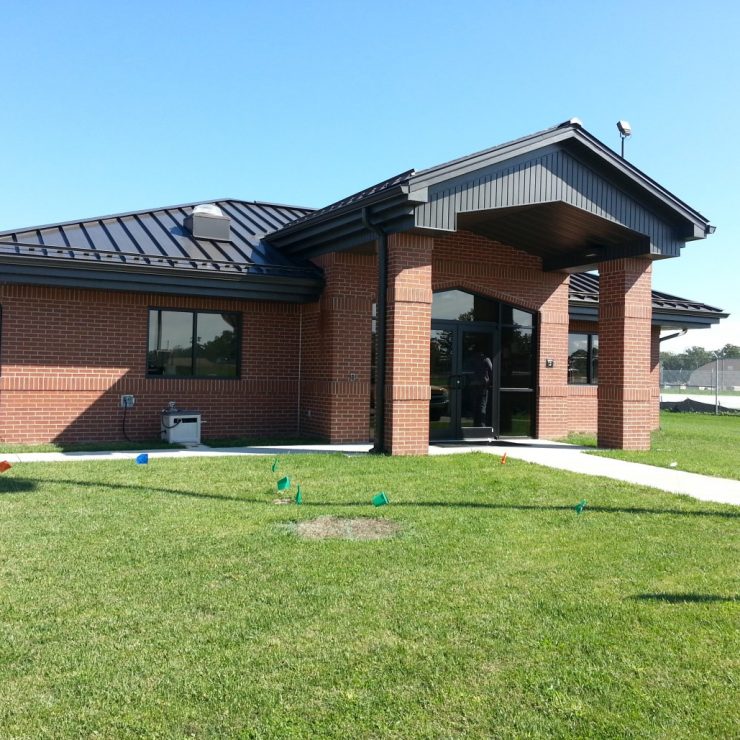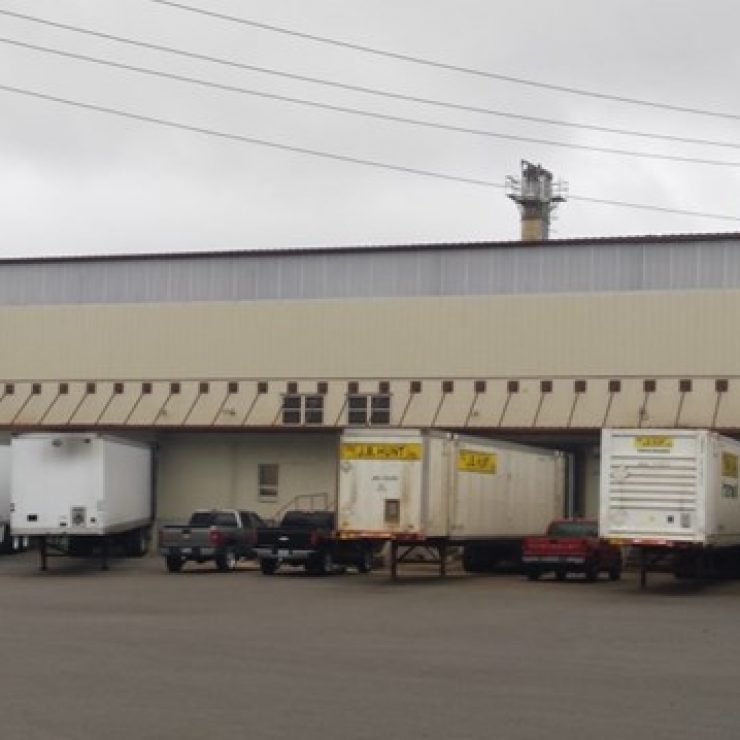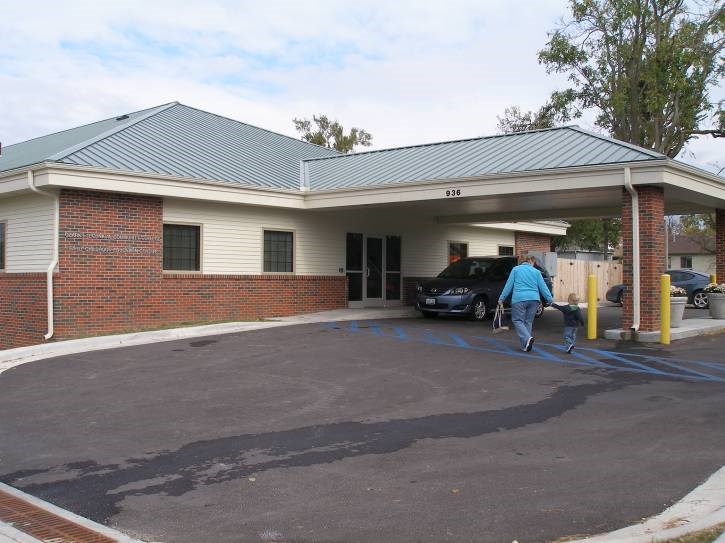
Ozarks Technical Community College—Early Childhood Education Center & Classrooms
Ozarks Technical Community College asked us to design a new Child Care Facility and College Classrooms for their Child Development Program. We were asked to design a facility that would blend in to the surrounding neighborhood, but yet be identifiable with OTC. We did this by incorporating residential type materials, brick and siding, while using the OTC’s signature green metal roof. This facility gave them a capacity to care for up to 80 children. Licensing the facility went by with out a hitch. The comparison of the bid to the actual completed construction was only a difference of $1,164!
