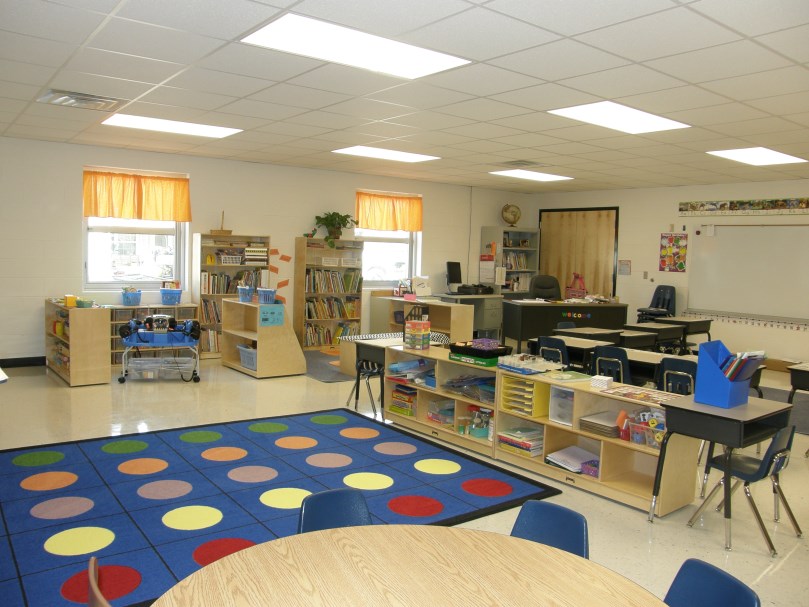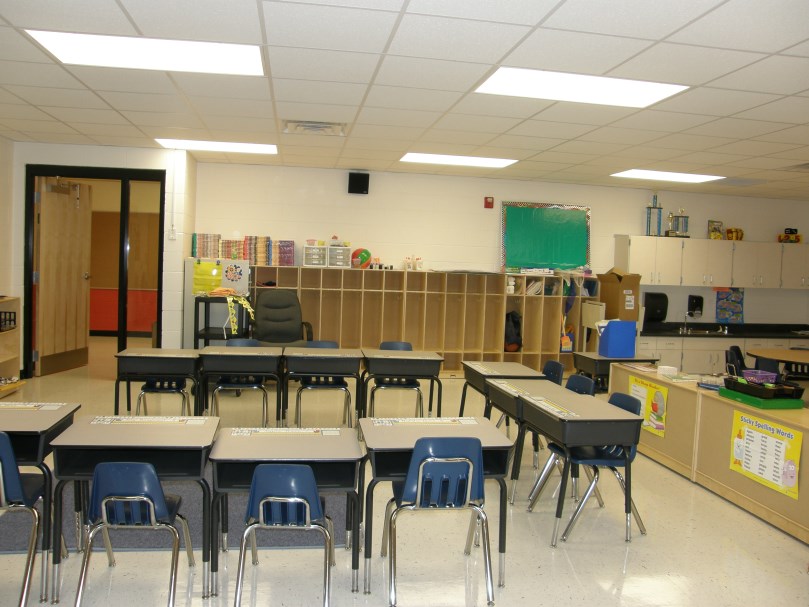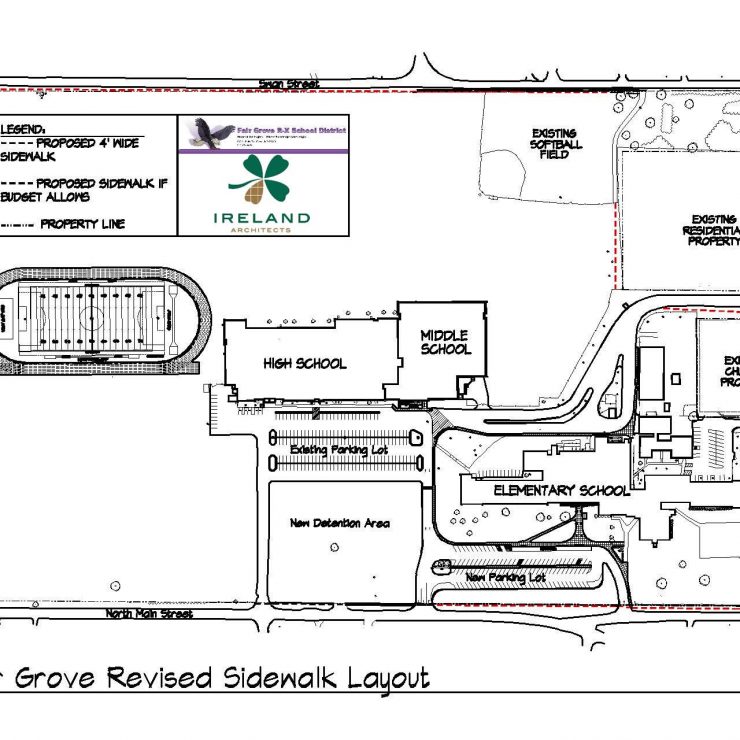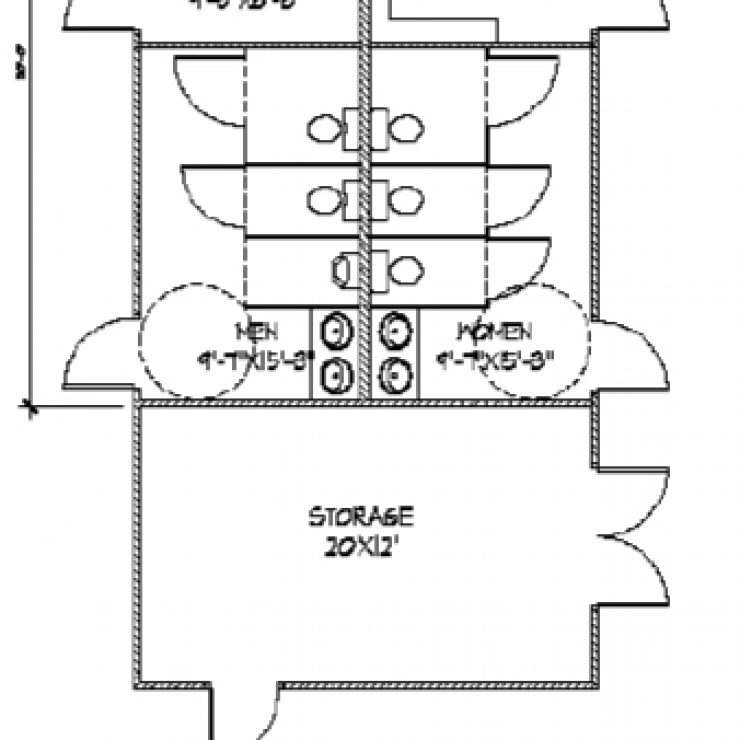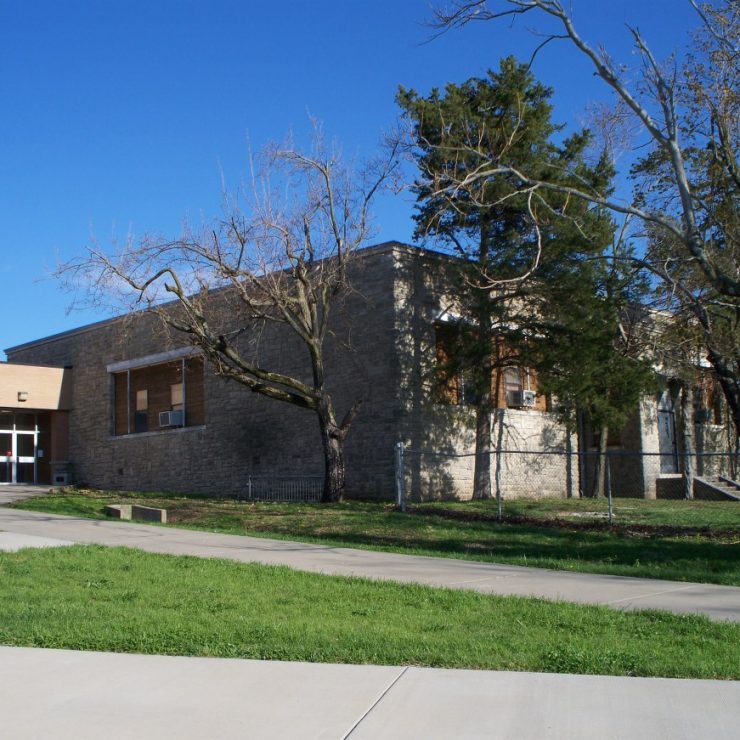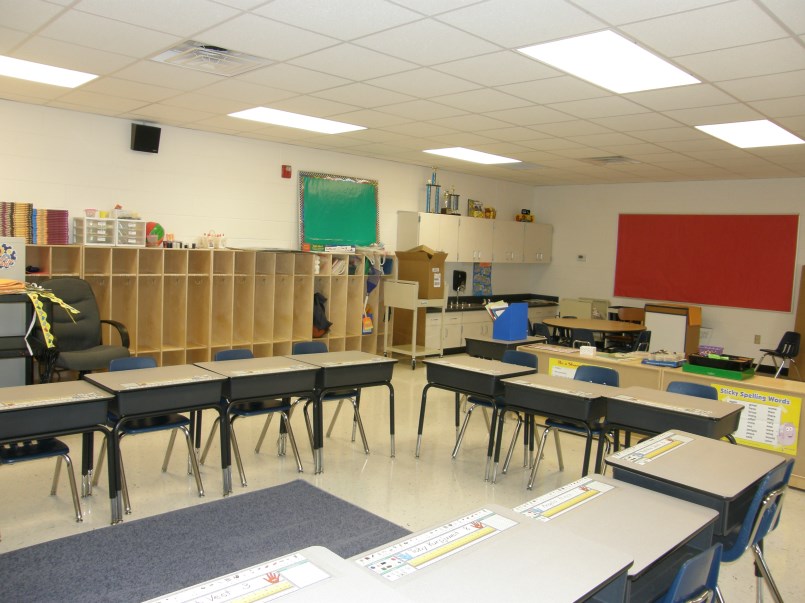
Humansville School Addition
Humansville School had several elementary classrooms and a preschool room that were taking place in trailers, and they were not large enough to accommodate the number of students they already had enrolled. Ireland Architects designed an elementary addition, a cafeteria enlargement, and an area for a future administration area, which at this time is located in another building. Because of the preschool classroom, several other regulatory departments had to be involved in the approval of the design—but since we do all research up front, it makes the construction phase of the project go smoothly all the way into moving in—with no problems. You sure don’t want to find out, after the fact, that there’s a problem.
