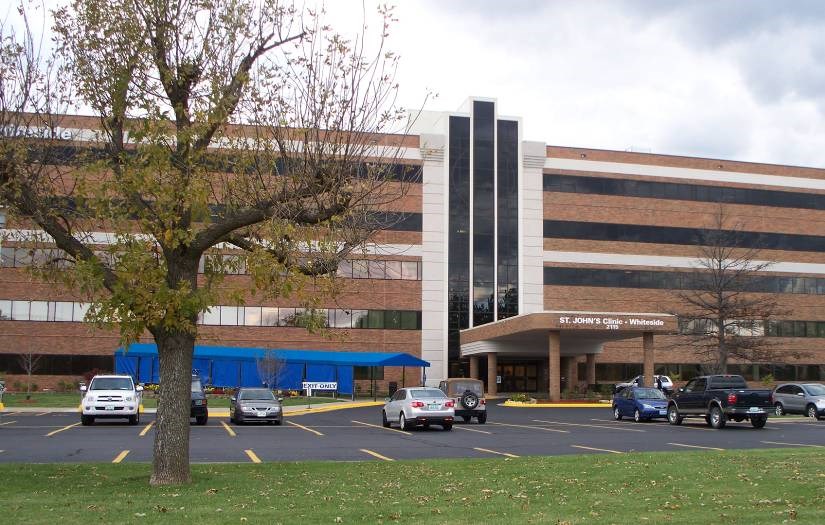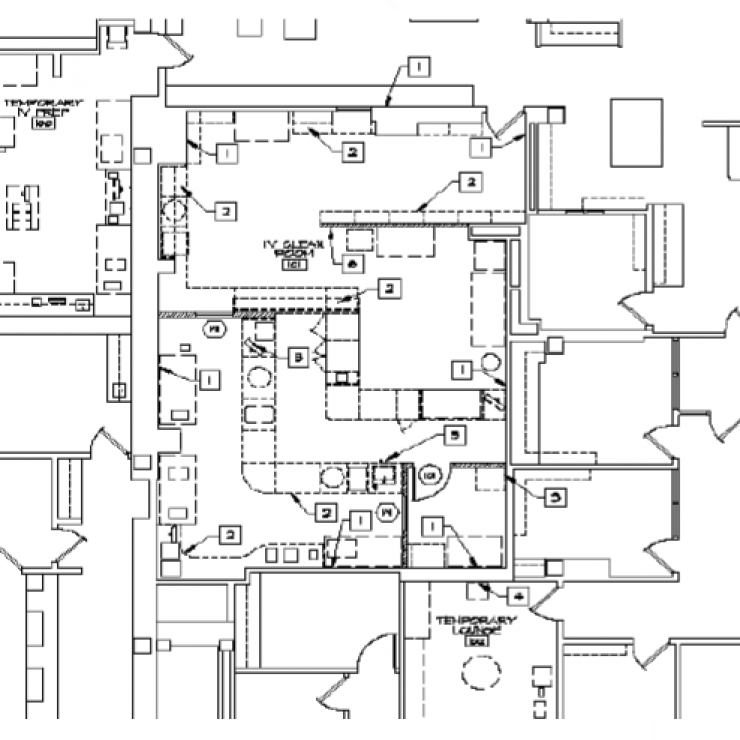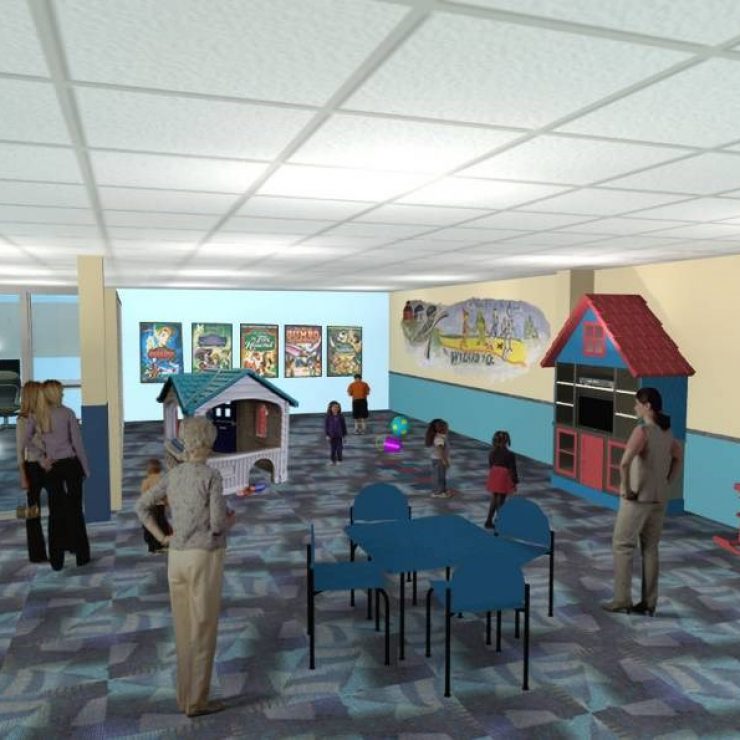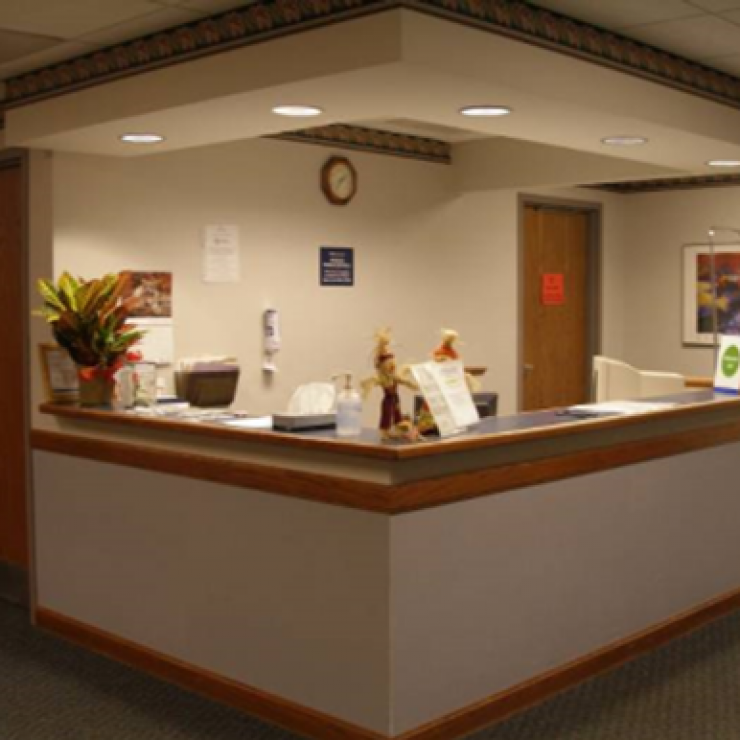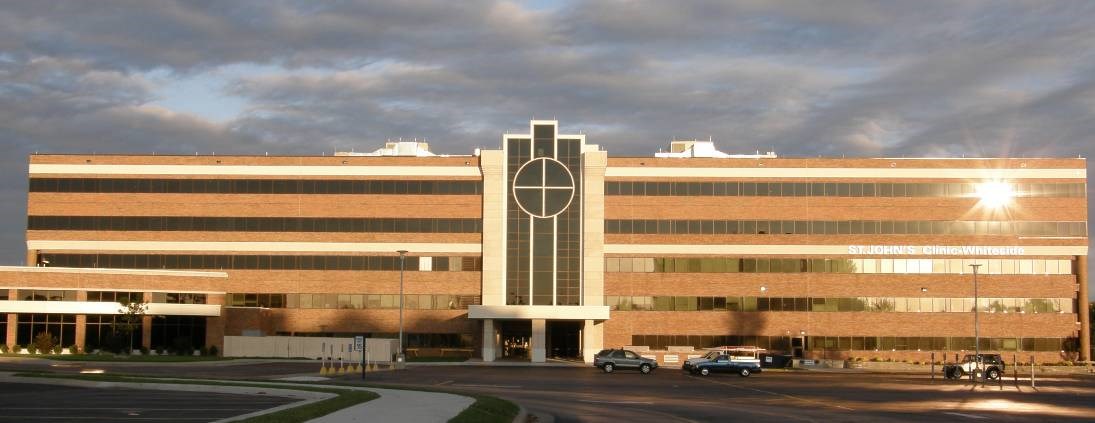
Whiteside Medical Building Vertical Expansion Project
Our client needed additional clinic space and luckily they had the forethought to have this building’s structure designed for two additional floors to be added at a later date. This project consisted of, not only the additional floors, but also an upgrade of the elevators and lobby finishes.

