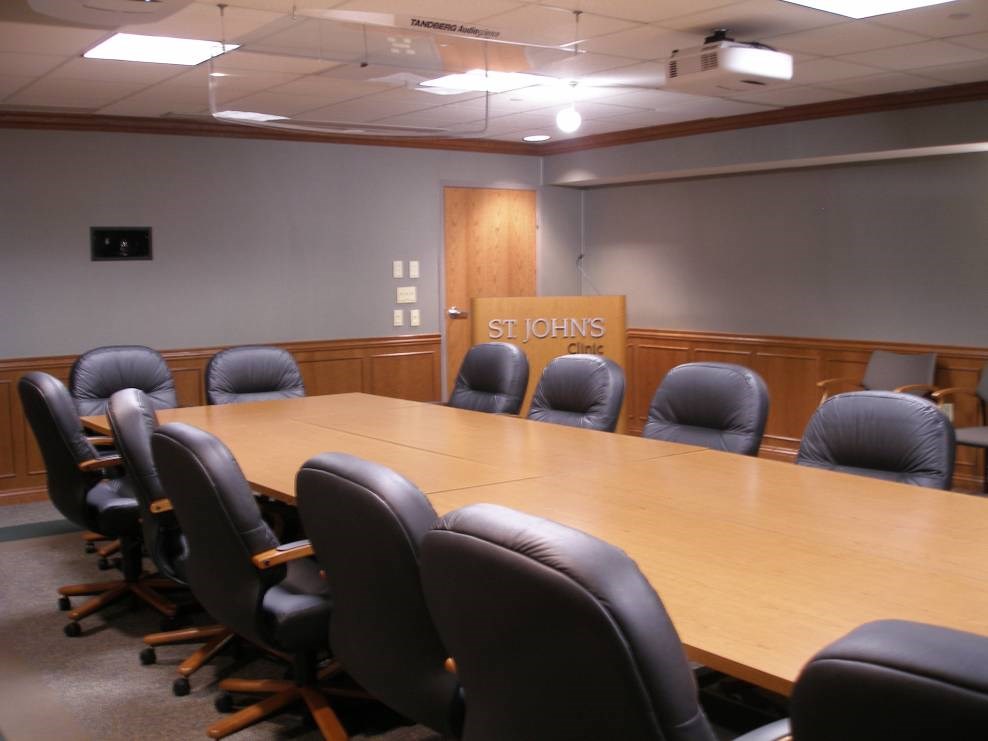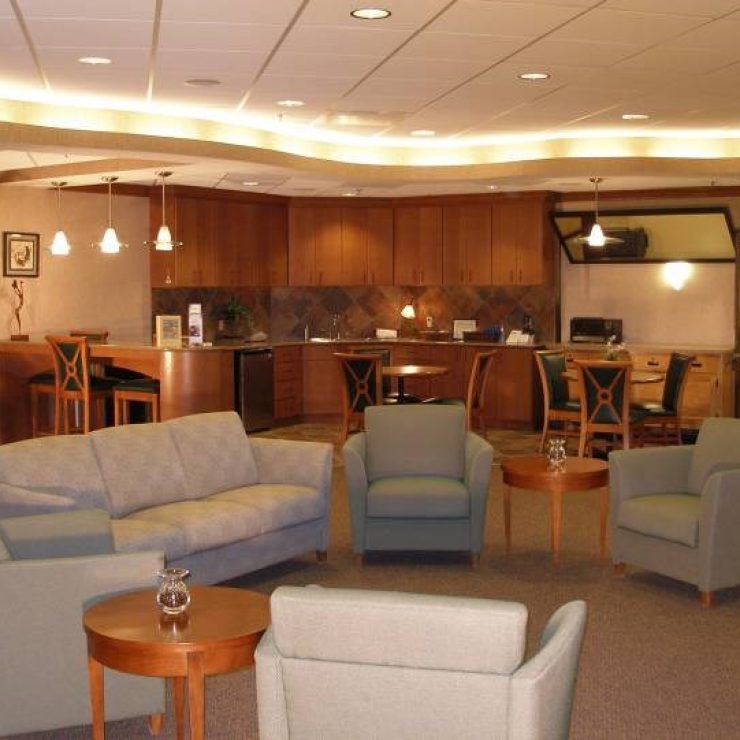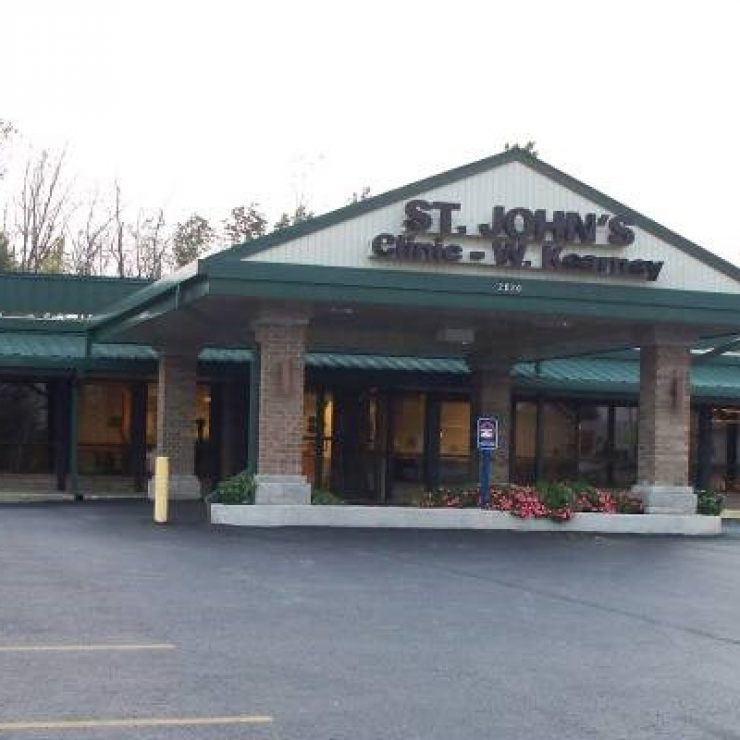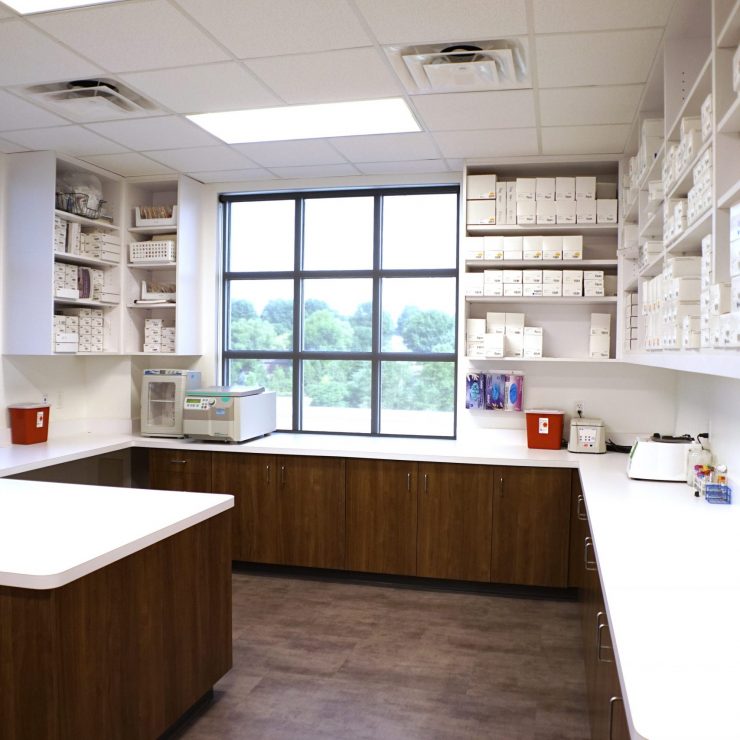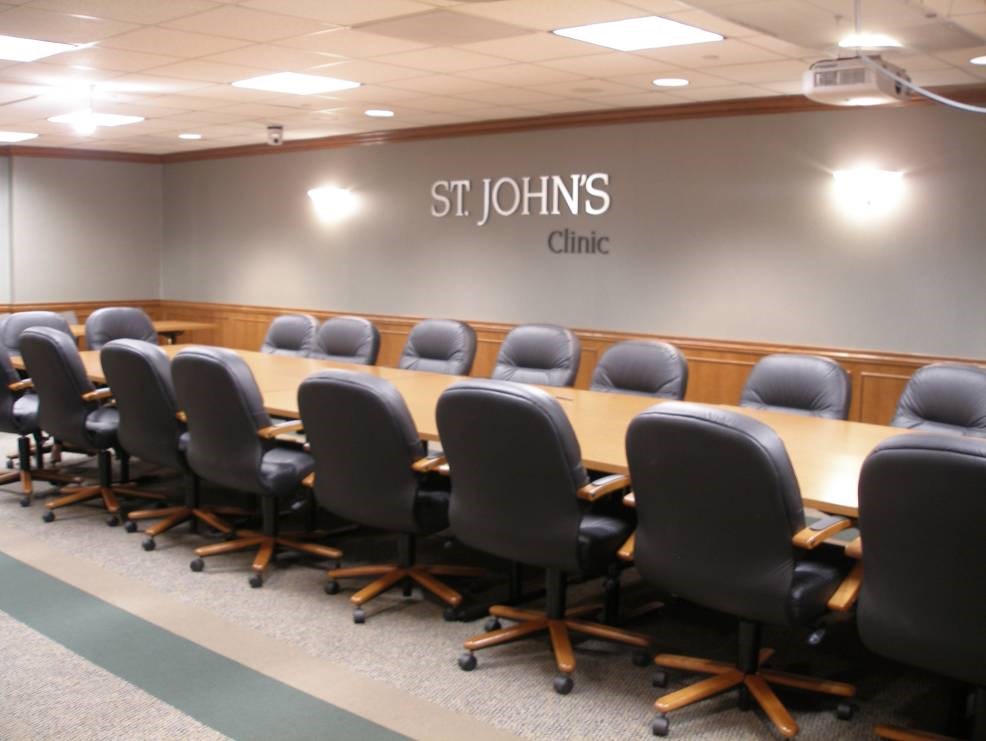
Clinic Administration Offices
Clinic Administration was spread over several buildings and many suites making it nearly impossible for people to communicate easily with one another. It was decided to consolidate administration into one suite and design it for some future growth. Included in this suite is a Clinic Administration Board Room with Audio/Visual Conferencing abilities so lighting was an important factor to coordinate with the equipment.
