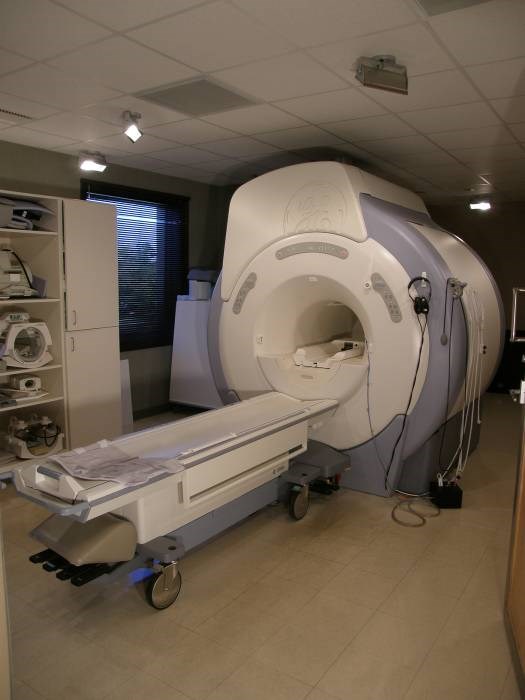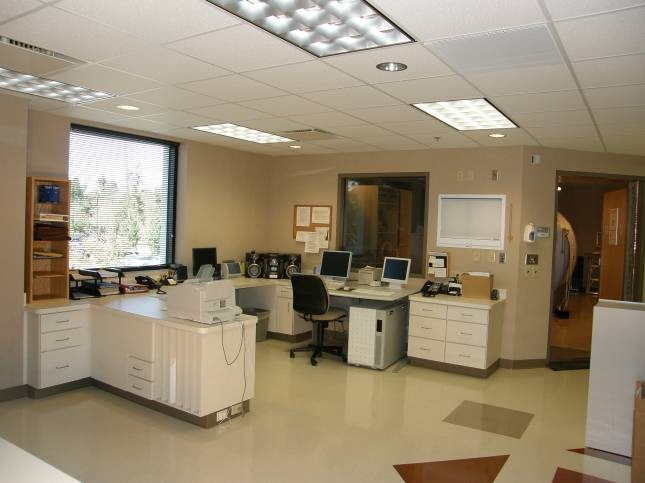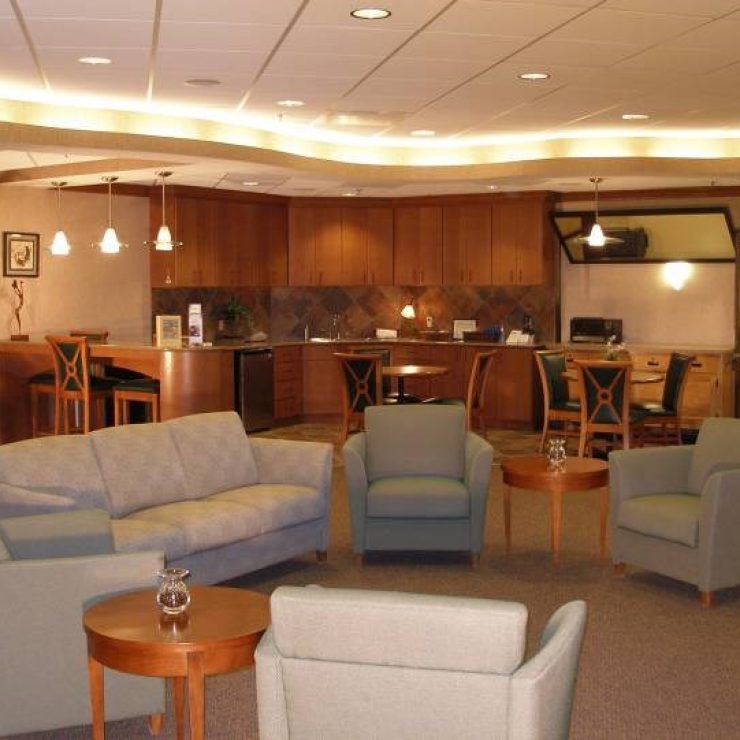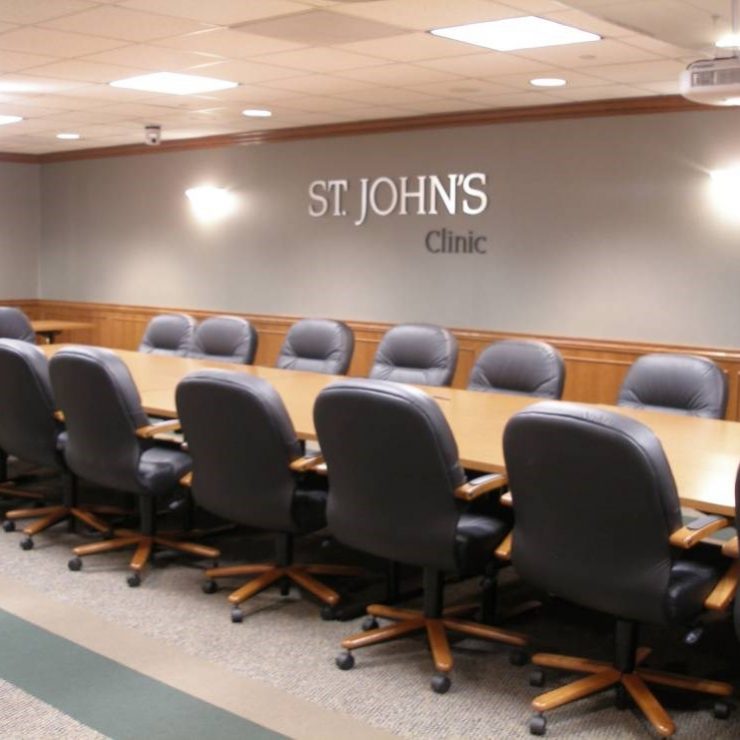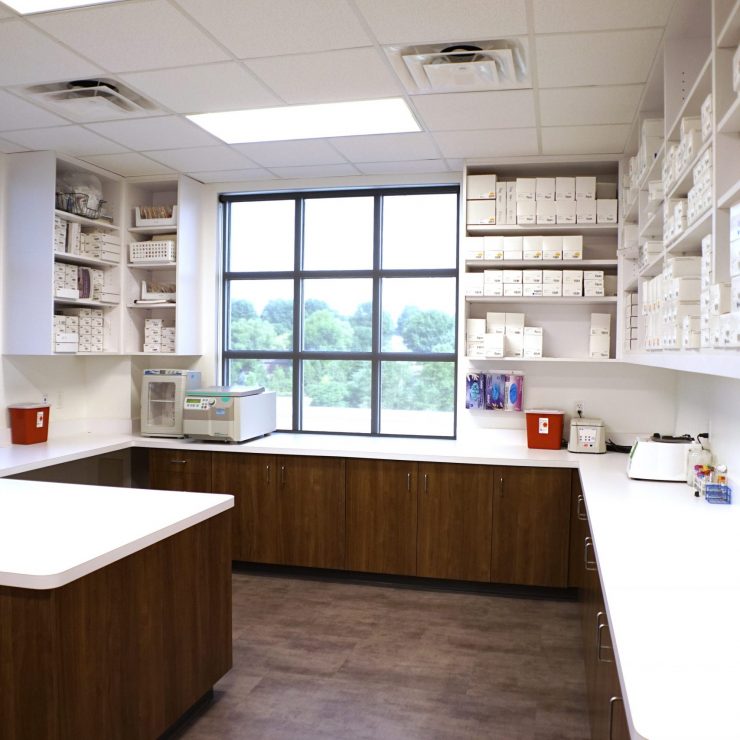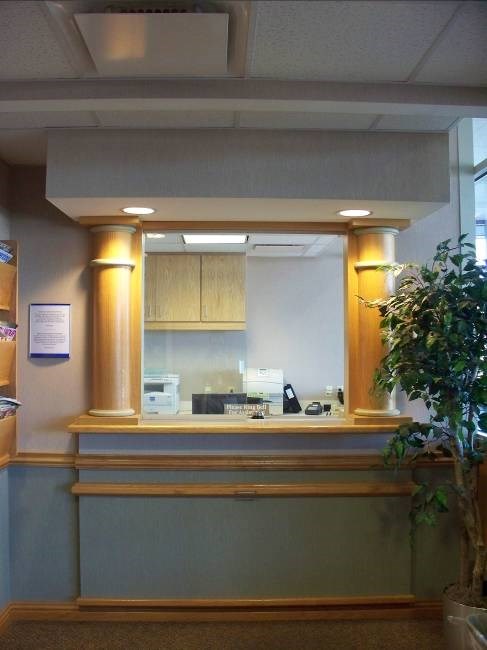
Imaging Center
Our client’s vision was to add an Imaging Center in an Ambulatory Surgery Center that also housed clinics. We had designed several MRI spaces on the main level of buildings, but to have one on the second floor was more of a challenge. The existing structure had to be supplemented to accommodate the additional weight. We designed the space so the MRI could come directly into its final resting place via an exterior window.
