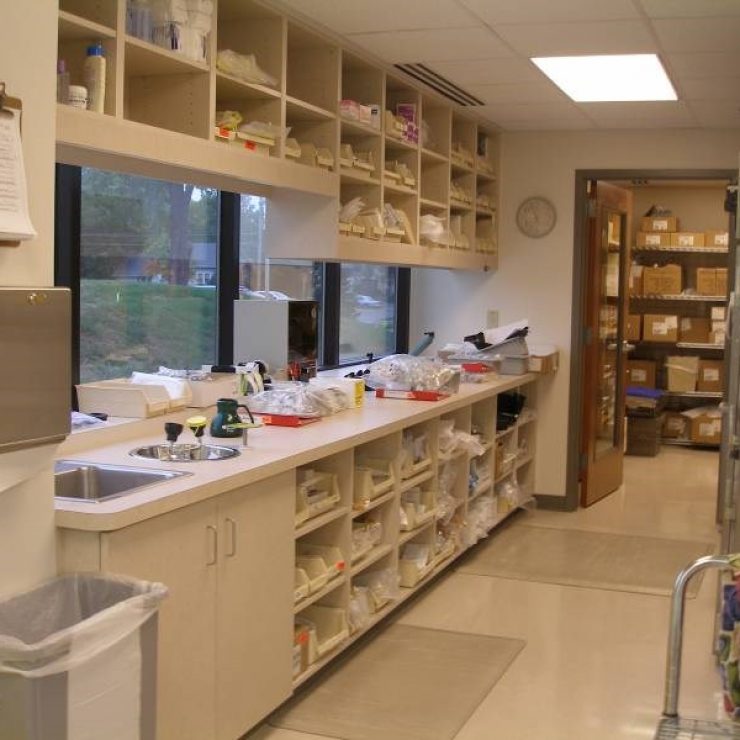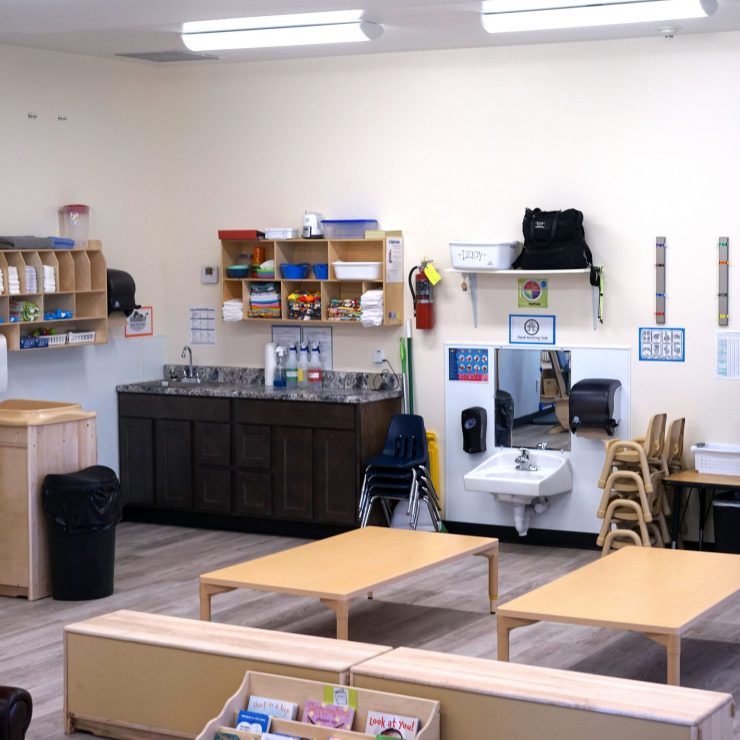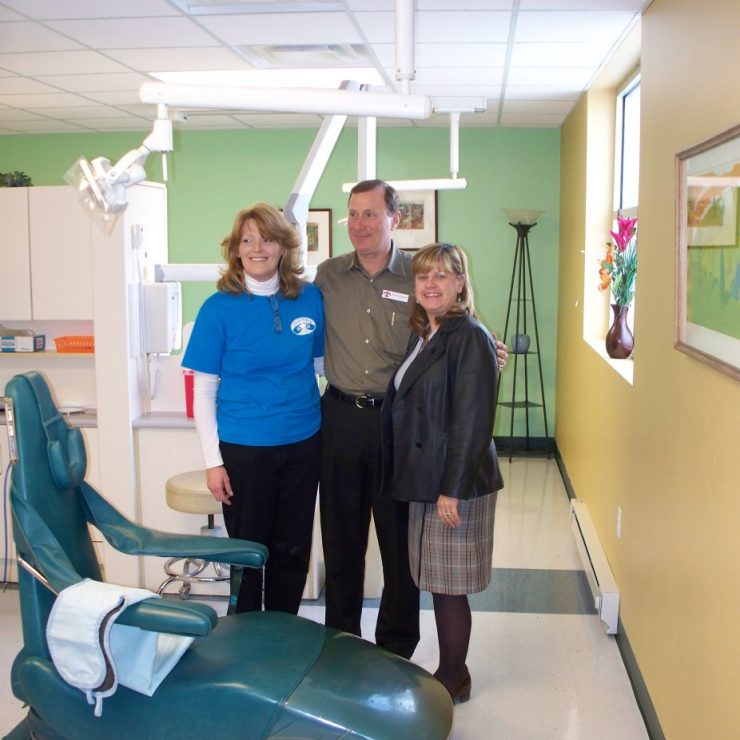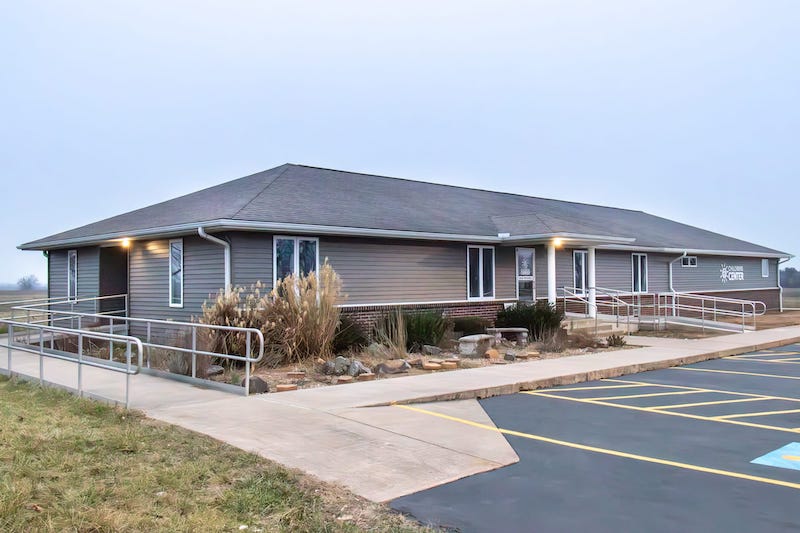
The Children’s Center of Southwest Missouri
We designed an addition and renovation for this child advocacy center.
Challenge:
Solution:
You can’t tell just by looking, but the interview rooms are specially designed to help keep conversations happening inside the room from being heard outside the room. When dealing with sound transference it must be dealt with in three dimensions – it’s not just about the walls but also about the crawlspace / floor area and the ceiling / attic space. Sound travels in all direction and must be considered when trying to make spaces safe for private conversations. These conversations are recorded and observed by the police so that the children don’t have to tell – and relive – their stories over and over.
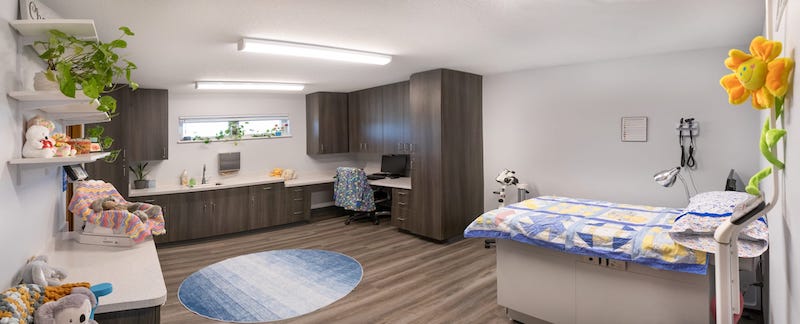
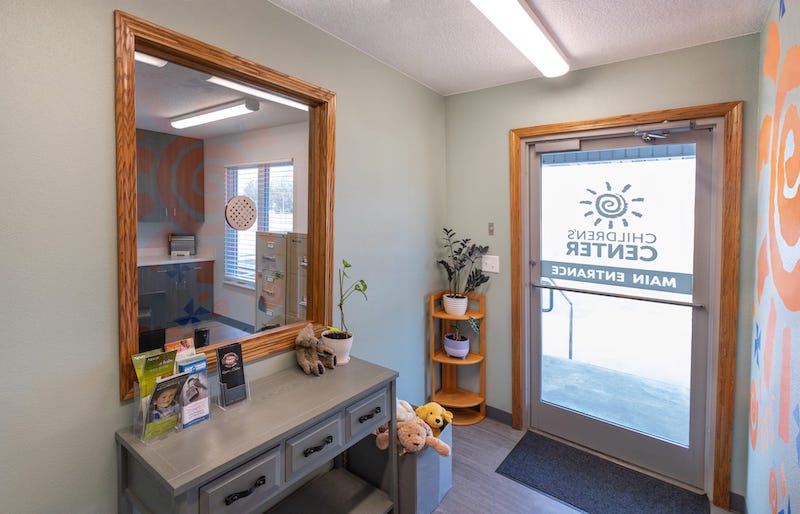
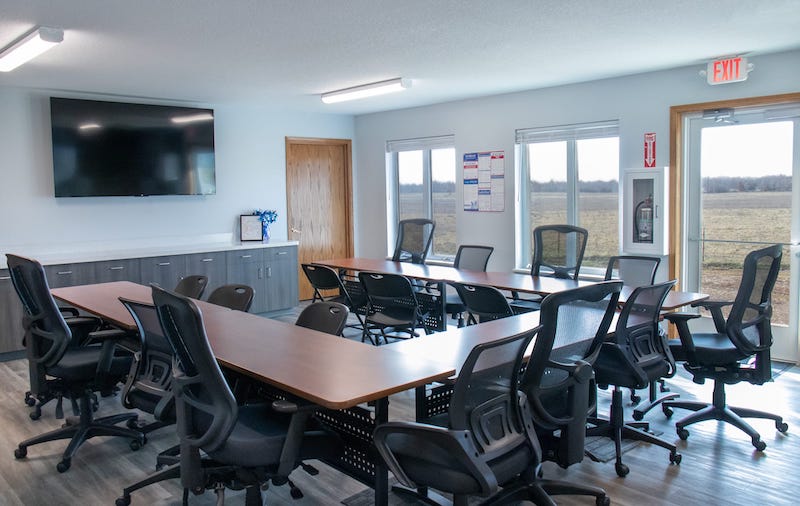
What the Client Says:
Matt Stewart
Executive Director
Children’s Center of Southwest Missouri
Read About Similar Projects:
Non-profits often need flexible work spaces like we designed for The Kitchen Administration Building.
