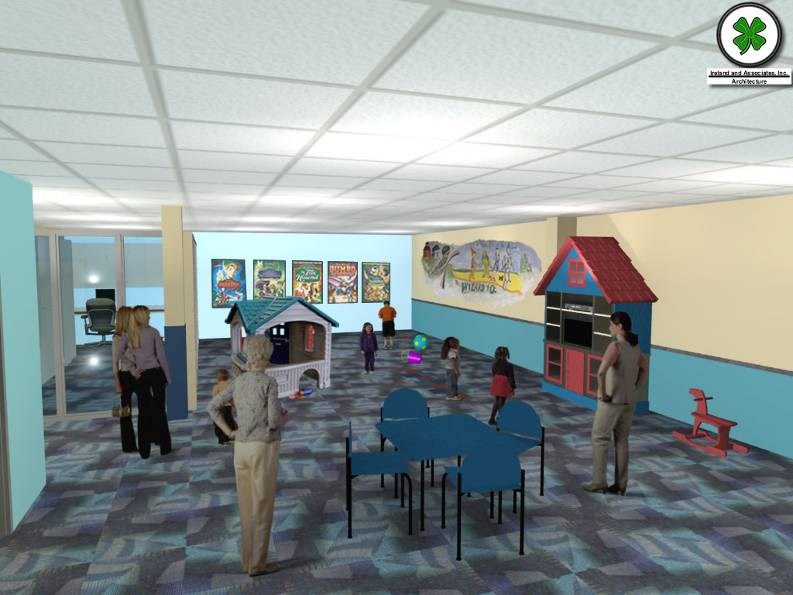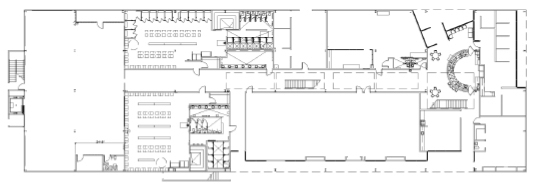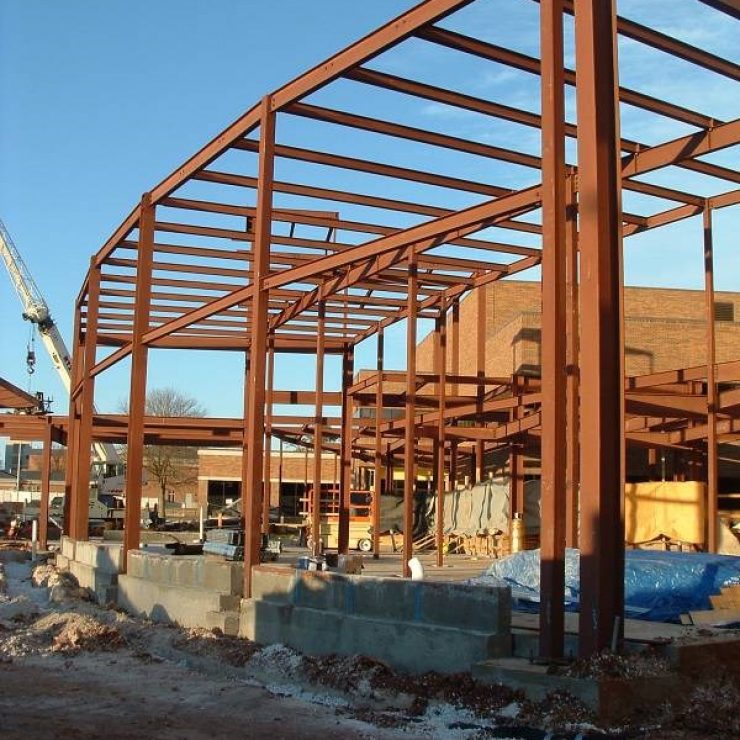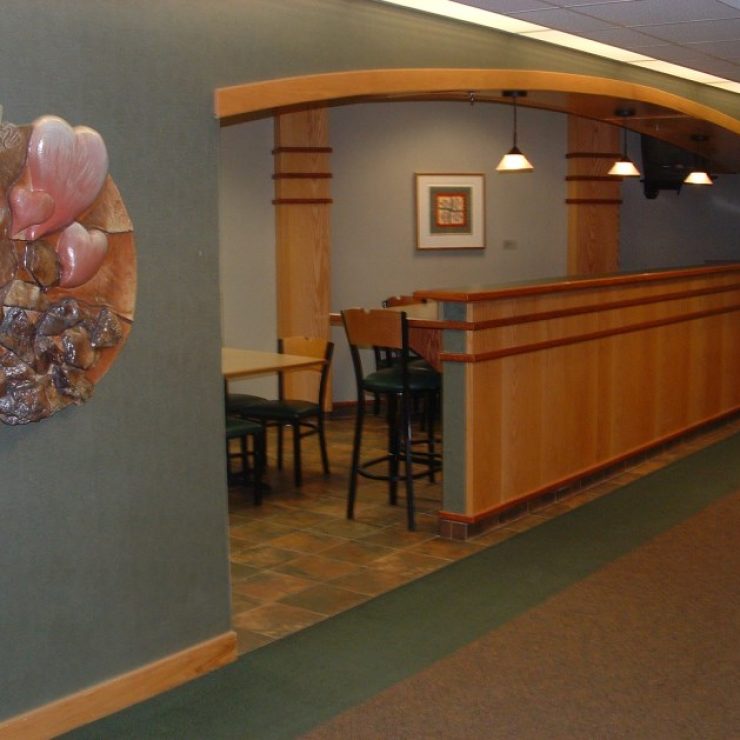
St. John’s Fitness Center
To keep competitive in the fitness facility market, the owner wanted to upgrade the interiors and add a daycare. The daycare had to comply with all State Regulations, which was no problem because we have designed several daycares. We also upgraded the facility to be ADA compliant so an elevator was added along with ADA accessible restrooms and showers. The facility also had to remain open for business during construction.



