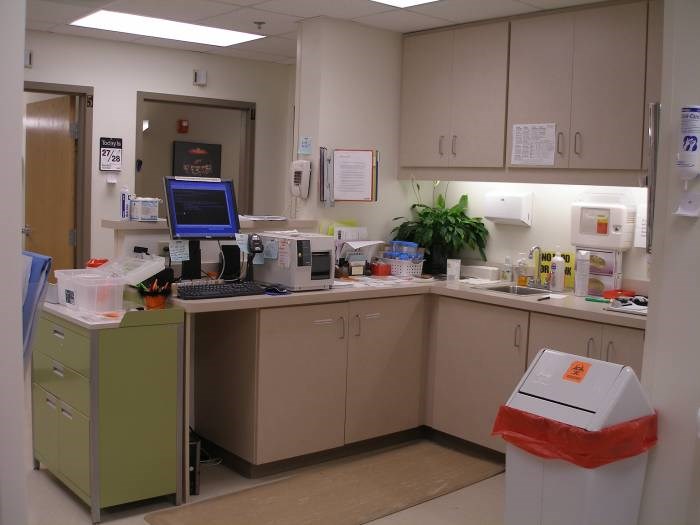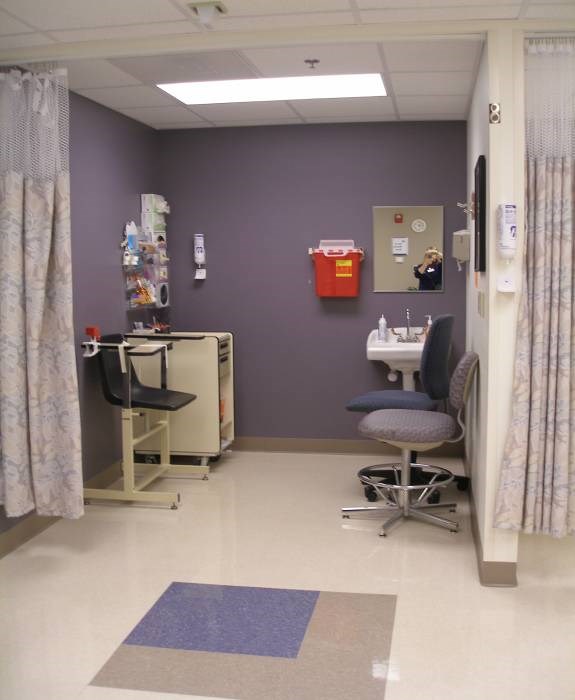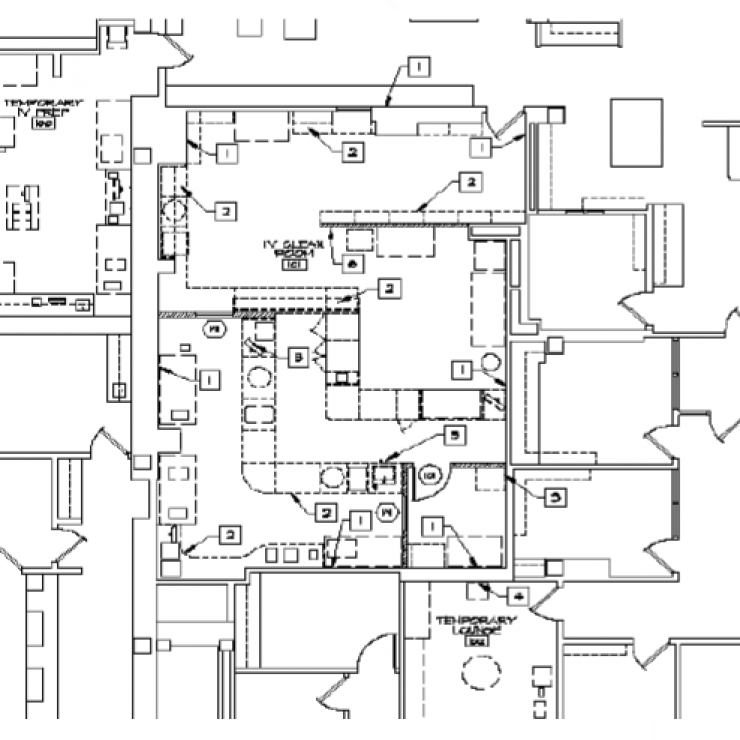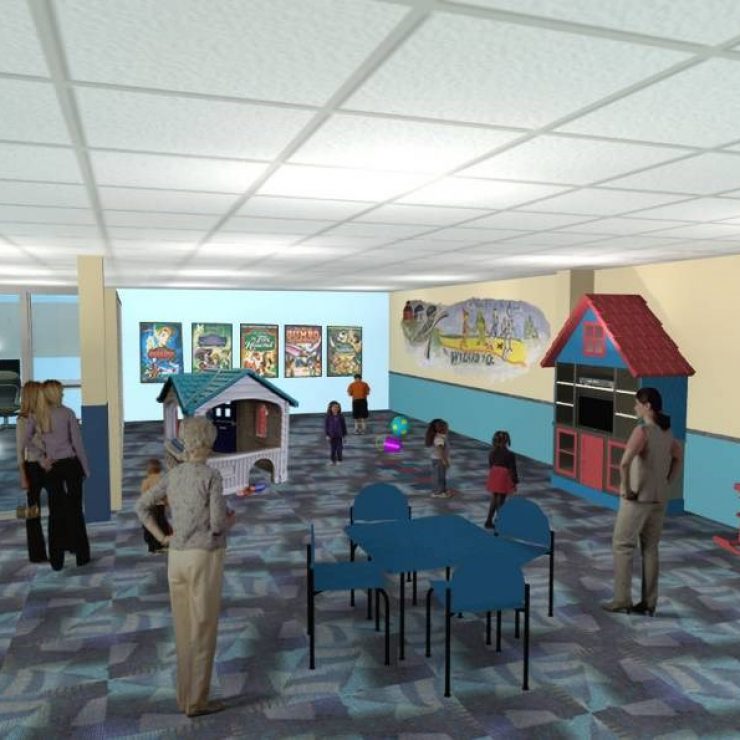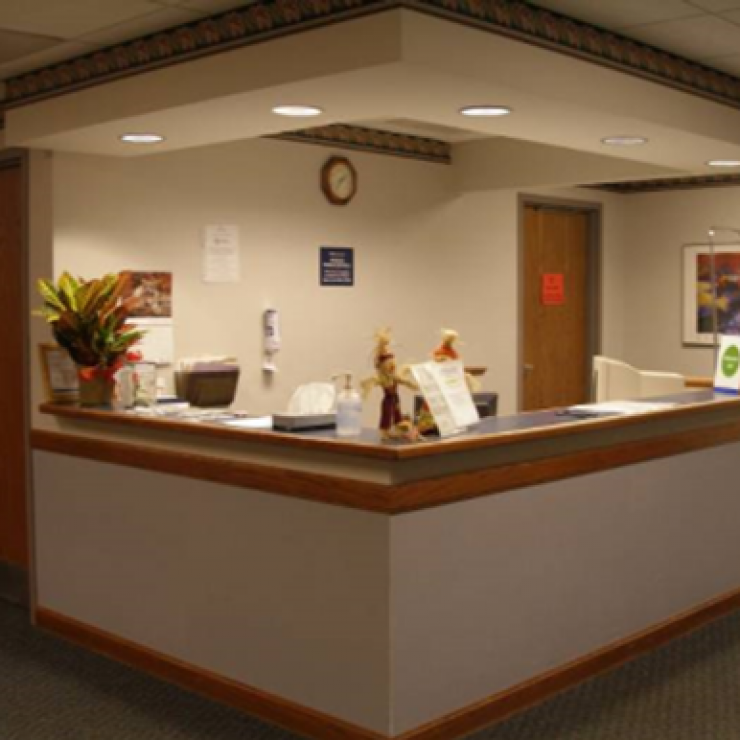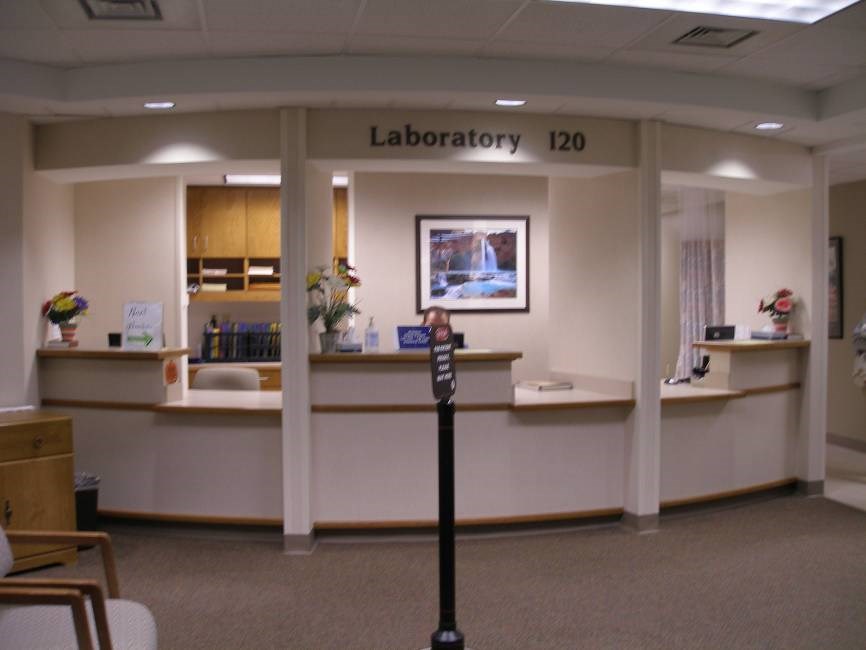
Smith Glynn Callaway Blood Drawing Lab
This facility separated its lab and blood drawing areas so their lab could expand. Since the blood drawing area is available in an easy accessible patient area, the lab itself could be moved to the basement, where there are no patient care areas, only ancillary spaces. This also allowed them to expand their blood drawing spaces.
