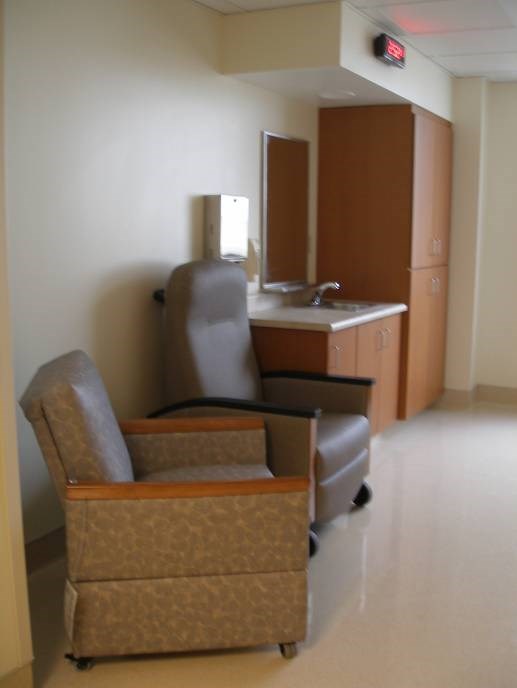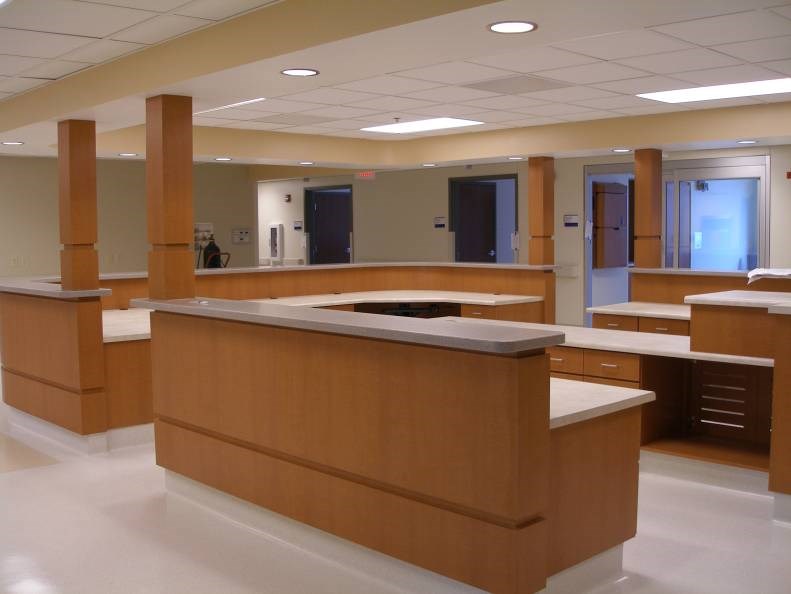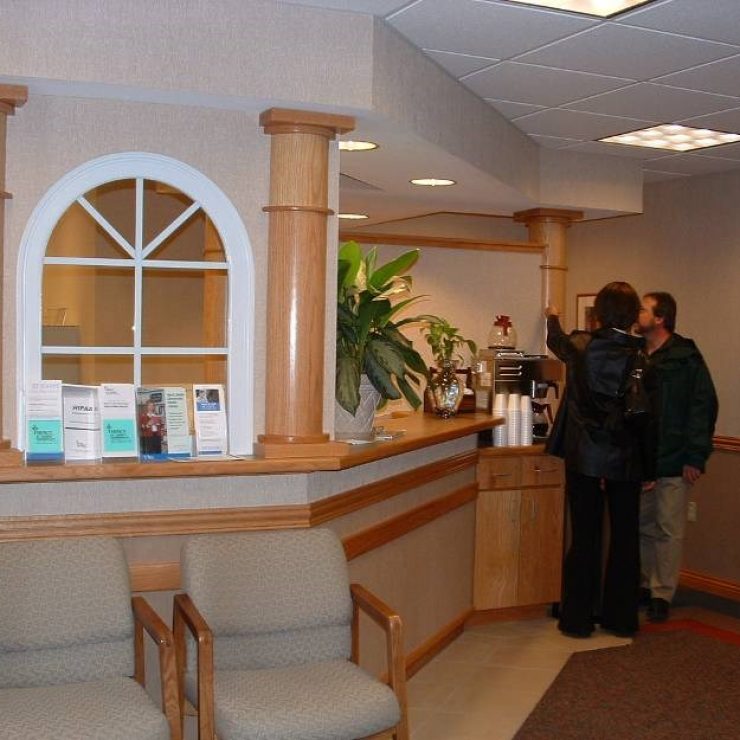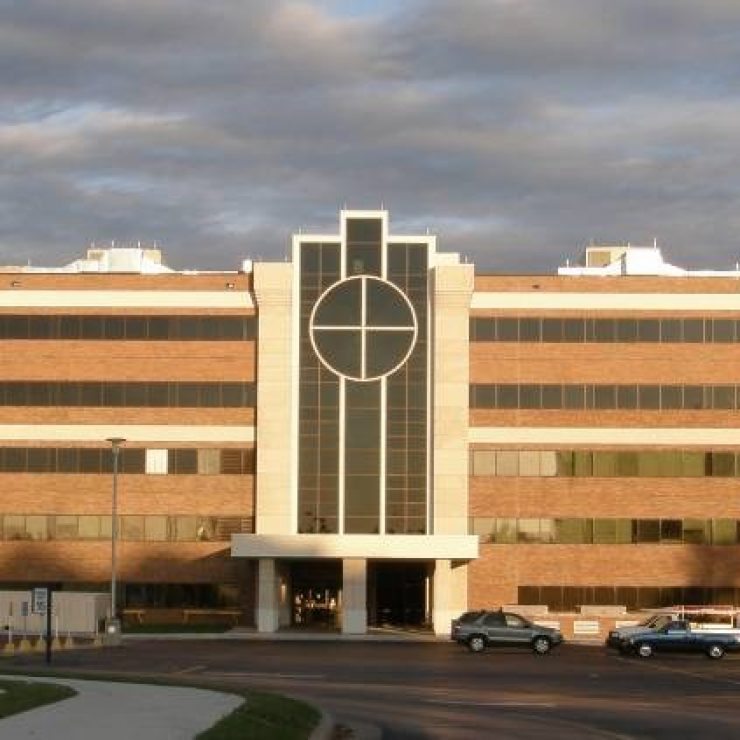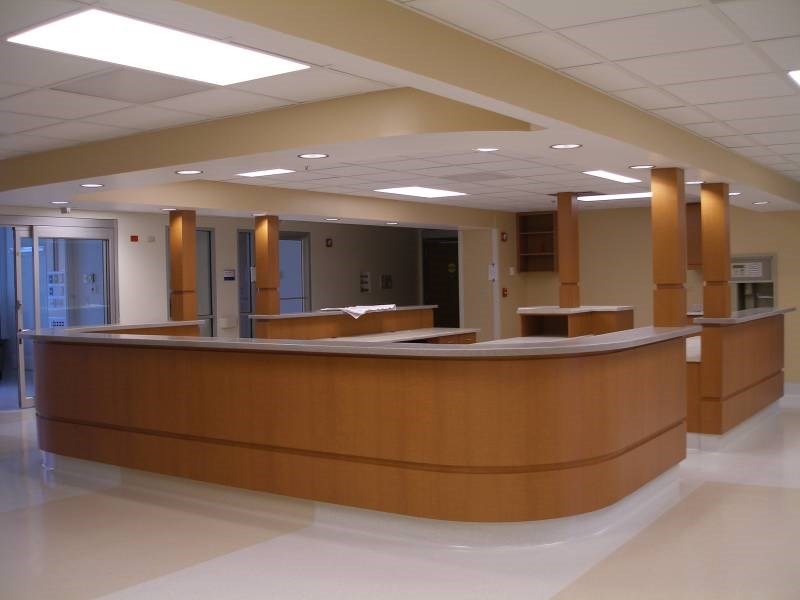
Burn Unit
St. John’s is one of the few hospitals in the area that has a burn unit. They have recently decided to separate their services into an In-Patient Unit and an Out-Patient Areas. One of the biggest challenges for this type of department is infection Control, so finishes were selected so that infections would be a minimal risk; welded seamed floors, foot pedal to operate sinks, laminate mill-work and no vinyl wall covering—only paint was used.
