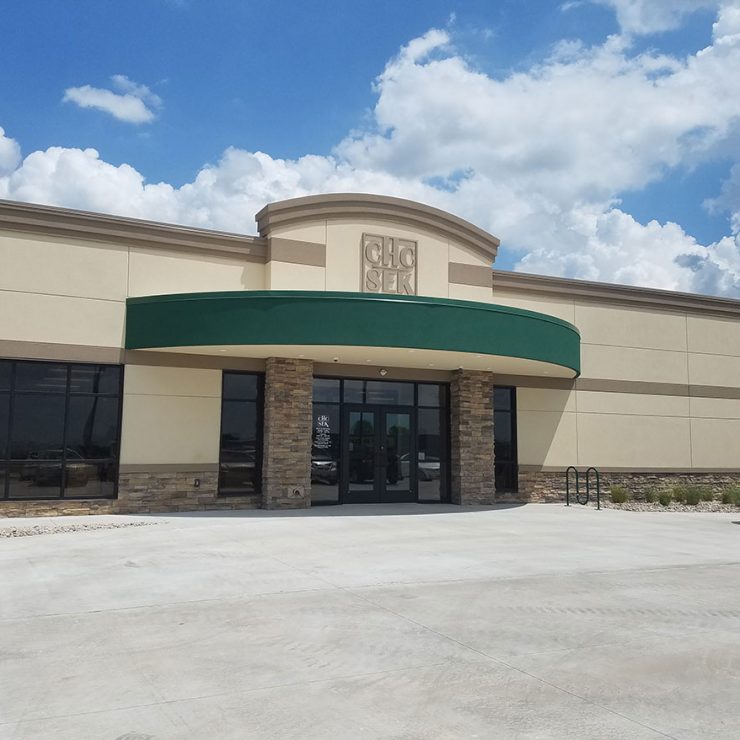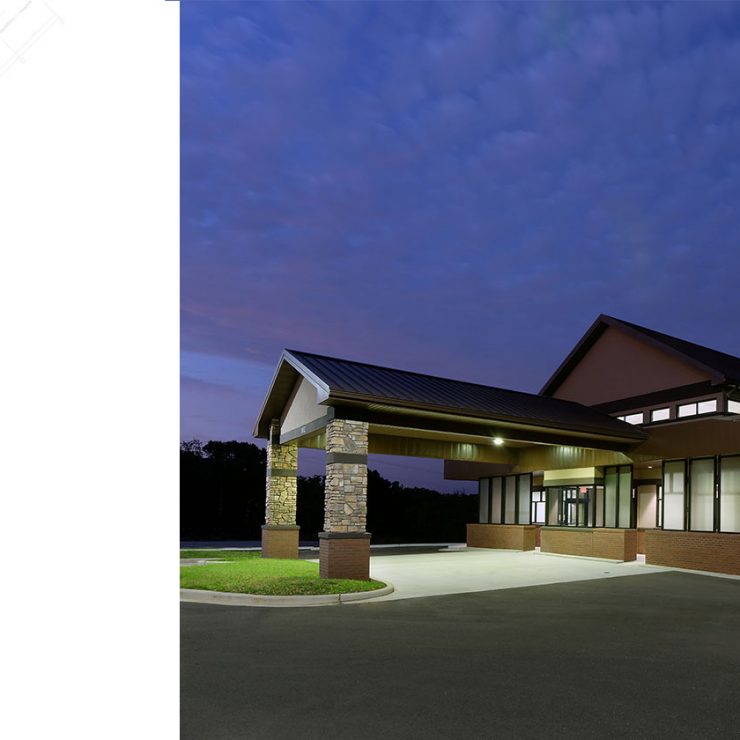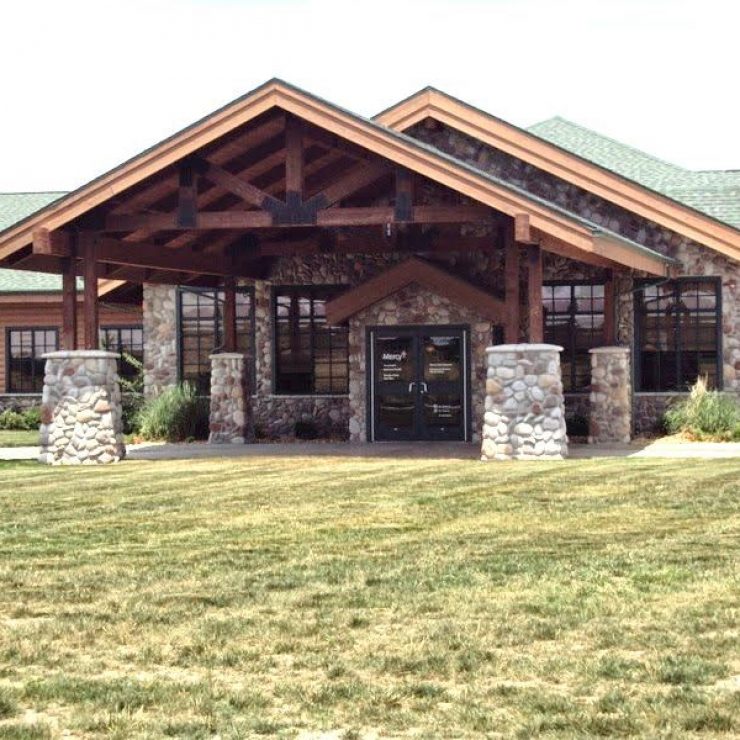

Ireland Architects was contracted to undertake the design of a renovation and addition of an existing behavioral healthcare facility by Acadia Healthcare in Ocklawaha, FL. The aim was to create a space that catered to the needs of patients and staff by ensuring regulatory compliance, along with patient and staff needs. Budget and timeline were considered. The project involved a 6,500 sq. ft. addition to the existing facility and a complete renovation to the existing first floor of the facility. With careful planning and design, The Oak House Treatment Facility at the Refuge is now a space that meets the highest standards of behavioral healthcare facilities.




