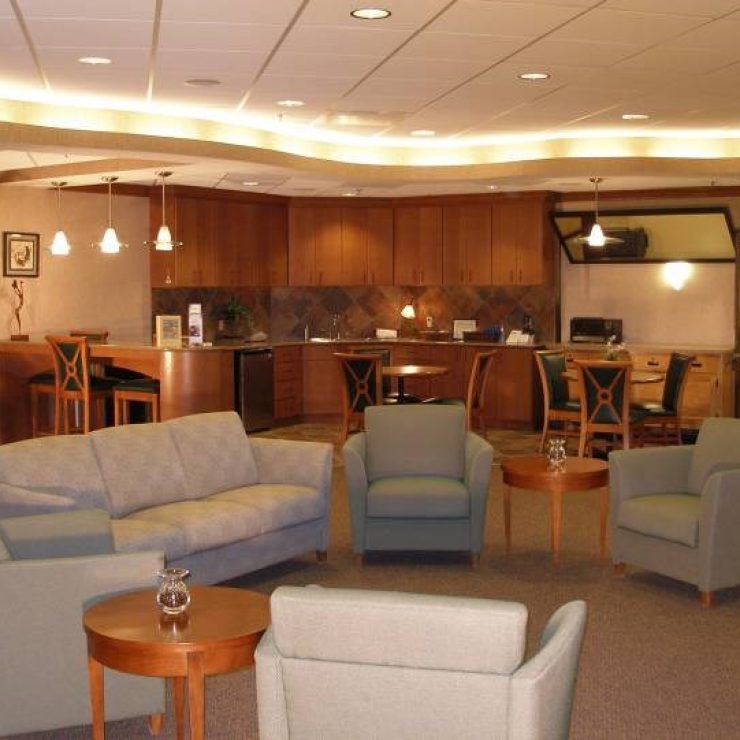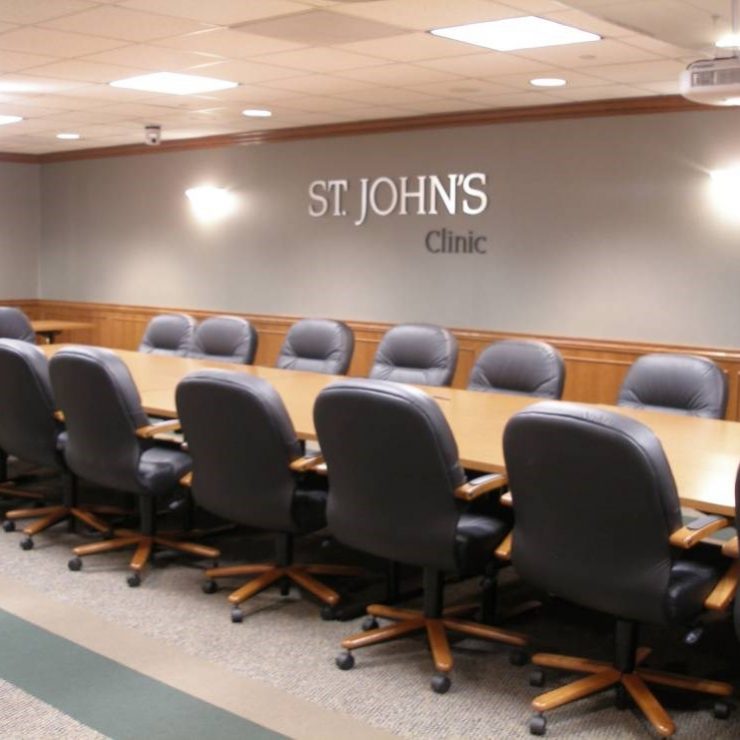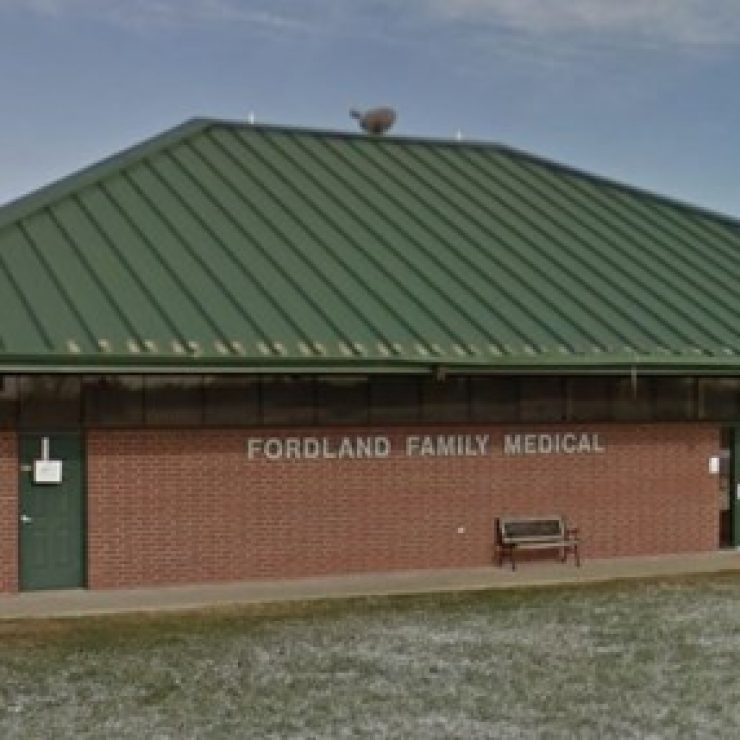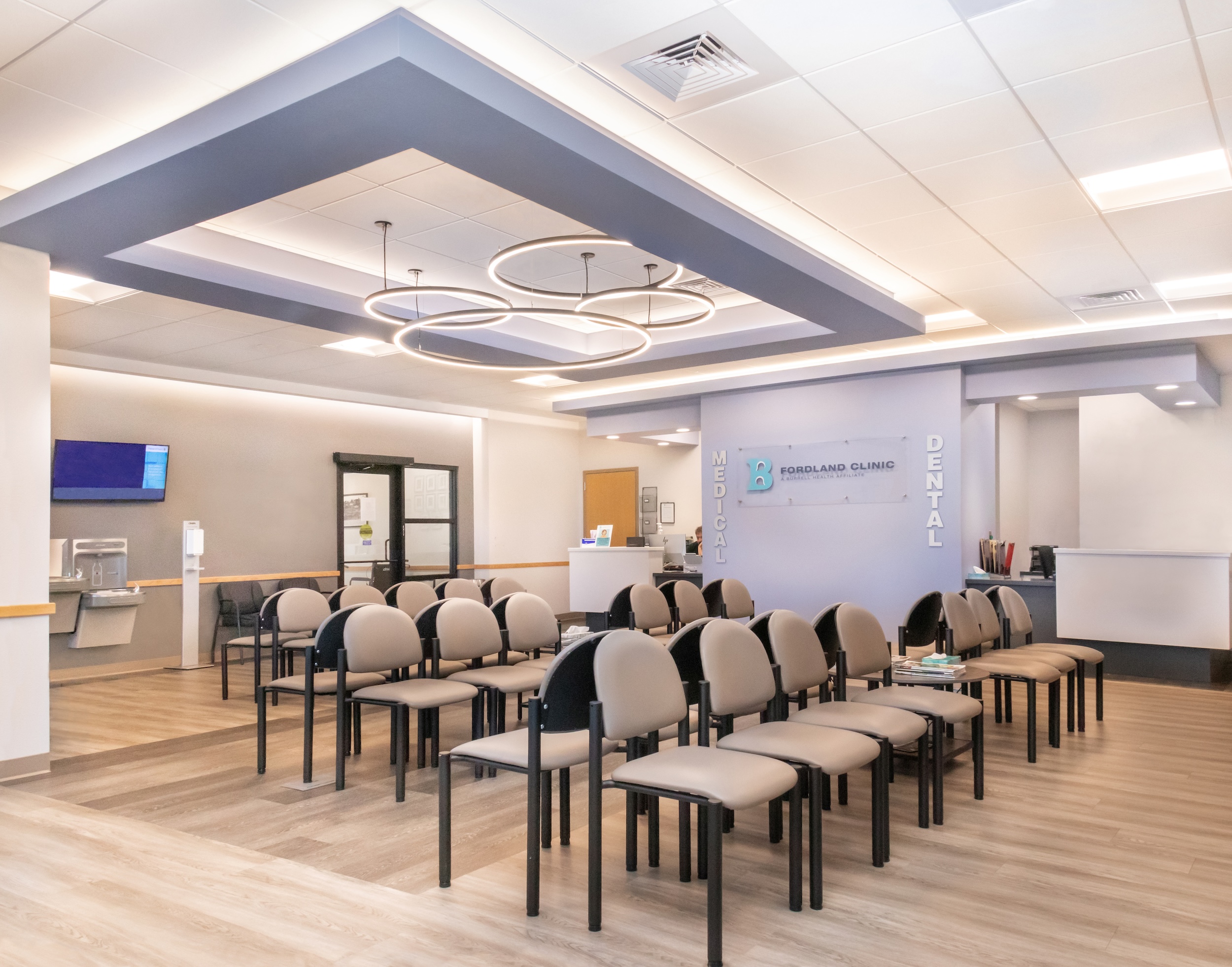
Fordland Clinic Phase 3
Challenge:
Solution:

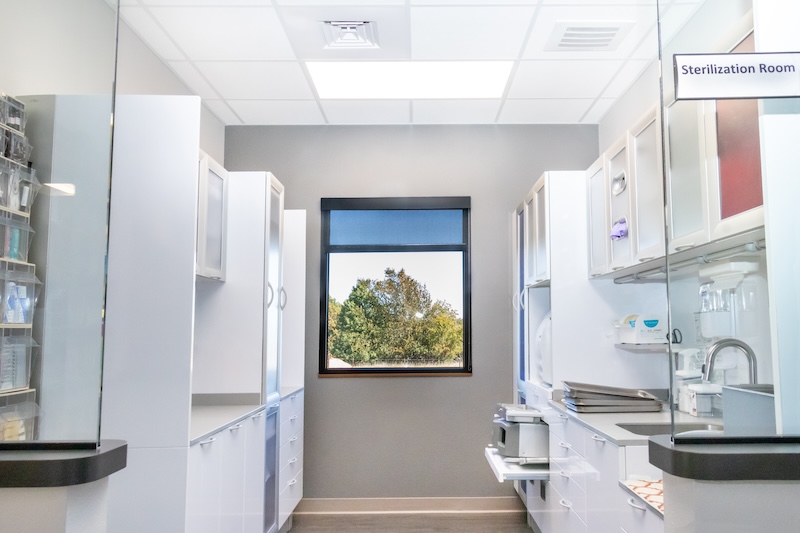
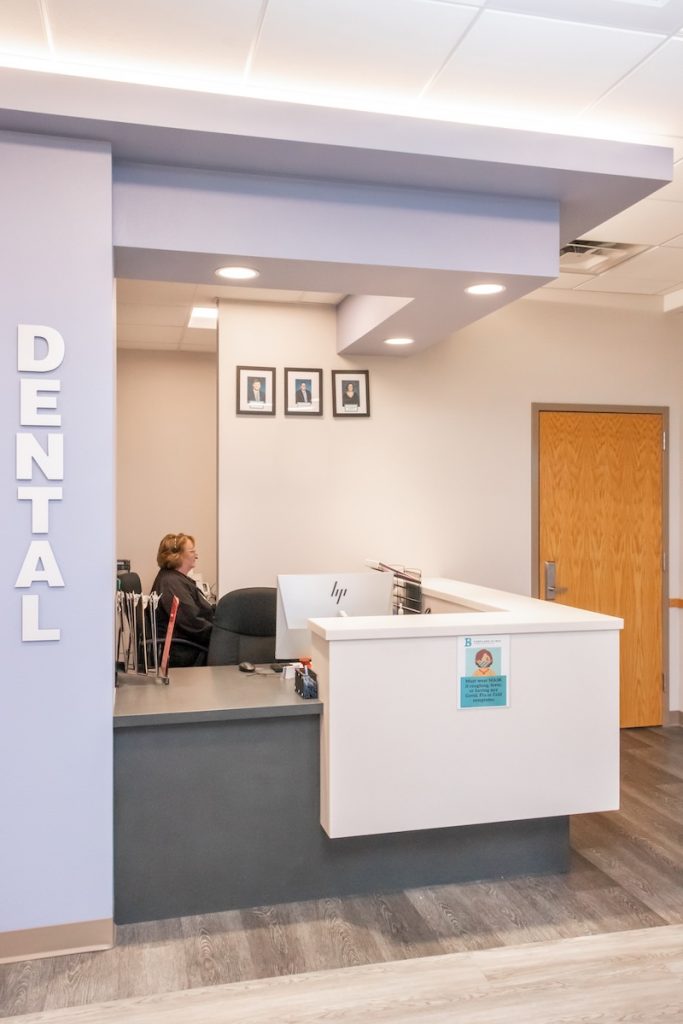
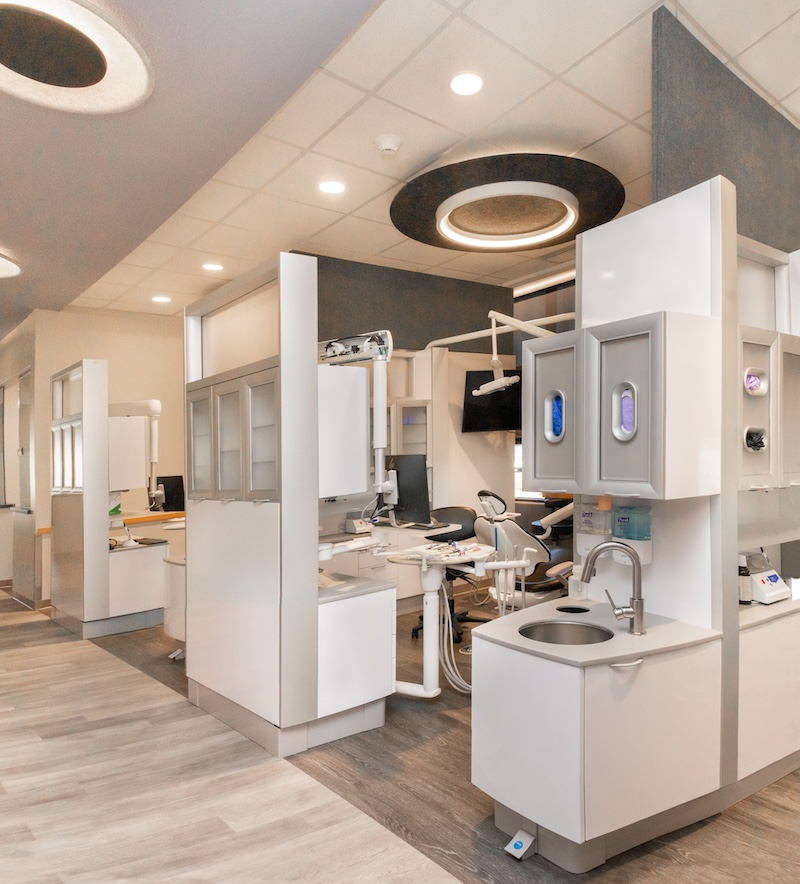
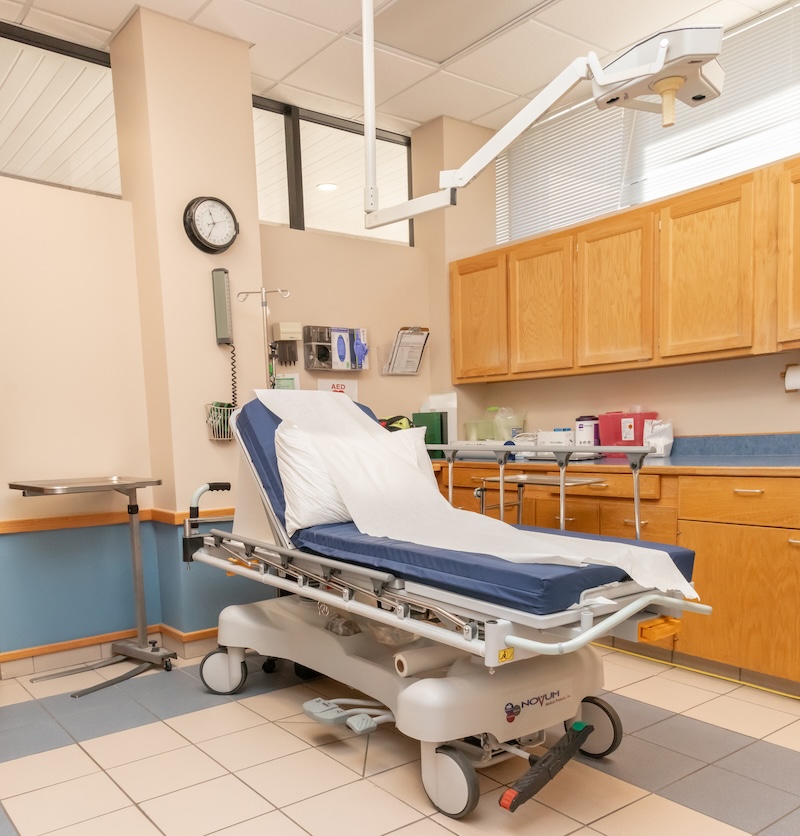
What the Client Says:
Stephanie, I want to thank you and your staff for the excellent work you did with Fordland Clinic on its expansion project. From start to finish, the guidance you provided was immense. The bidding process that you oversaw for Fordland Clinic helped relieve the stress of the process.
Natalie was a pleasure to work with and was available anytime we needed her. The management and oversight helped us coordinate with the contractor to resolve any issues that arose in a timely manner. Thus, the project was completed on time and within budget. The reviews of the building’s design, both inside and out, by patients and people continue on a daily basis. Thanks for all that was done to achieve a functional building for our patients and staff that stands out in beauty for our community to enjoy.
Ray Seiberlich
CFO
Fordland Clinic
Read About Similar Projects:
An addition was needed at a community health center in West Plains, Missouri.
