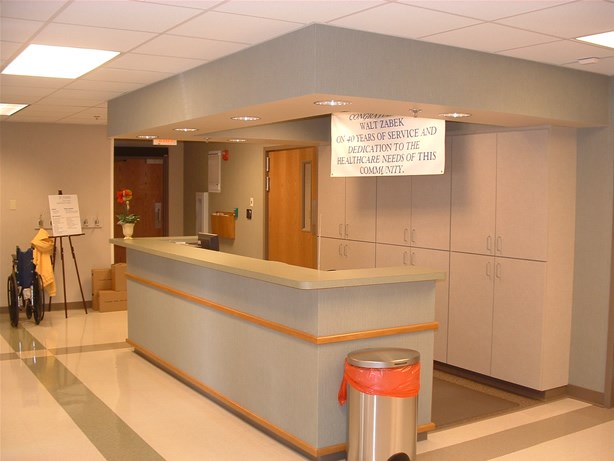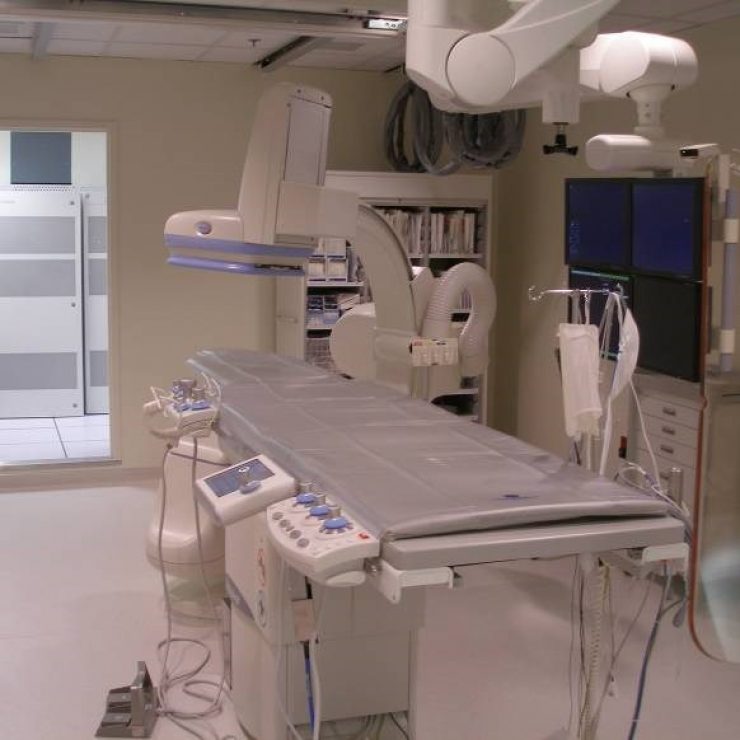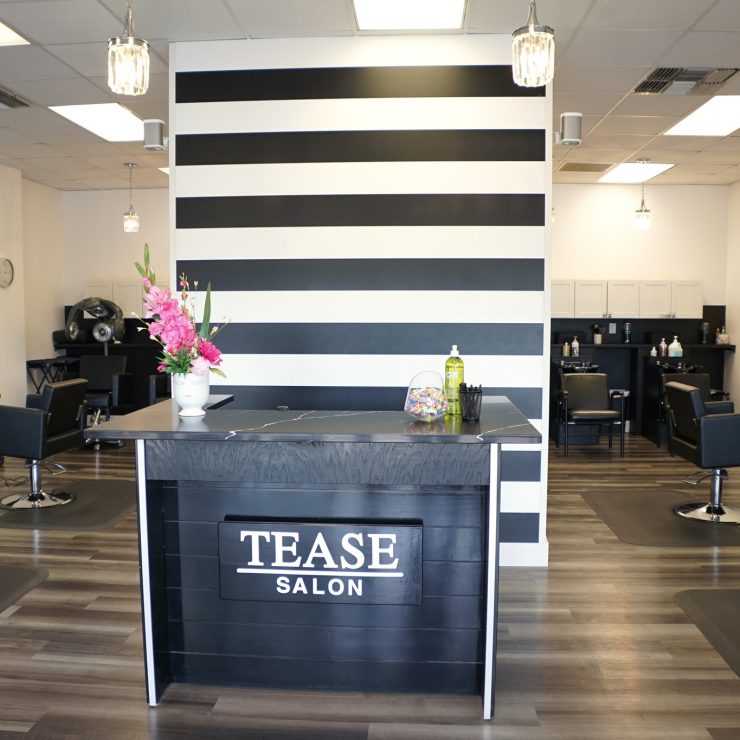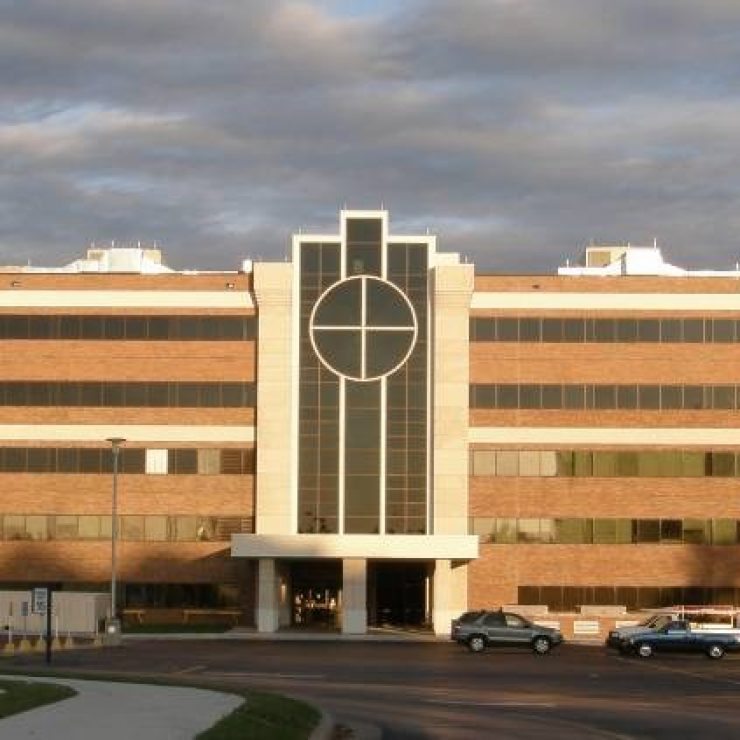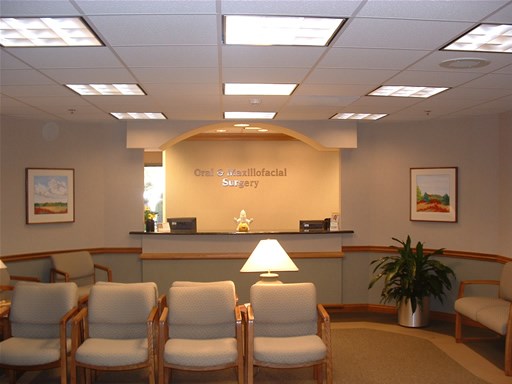
Oral Surgeon Suite
This project doubled their square footage to help accommodate two additional providers. The traffic flow of the patient was important, so the post-op space was located near the rear exit, giving more privacy to the patient. They have an x-ray, their own lab and a staff hallway away from their patients, to more effectively serve their patients. The millwork was built so it could in-corporate their new upgraded central vacuum system, which was actually inside the millwork. The project duration was 4 months, and there was only one change order.
